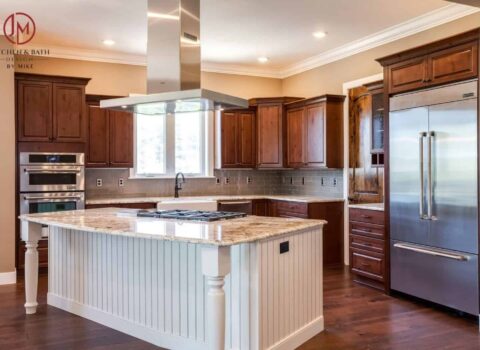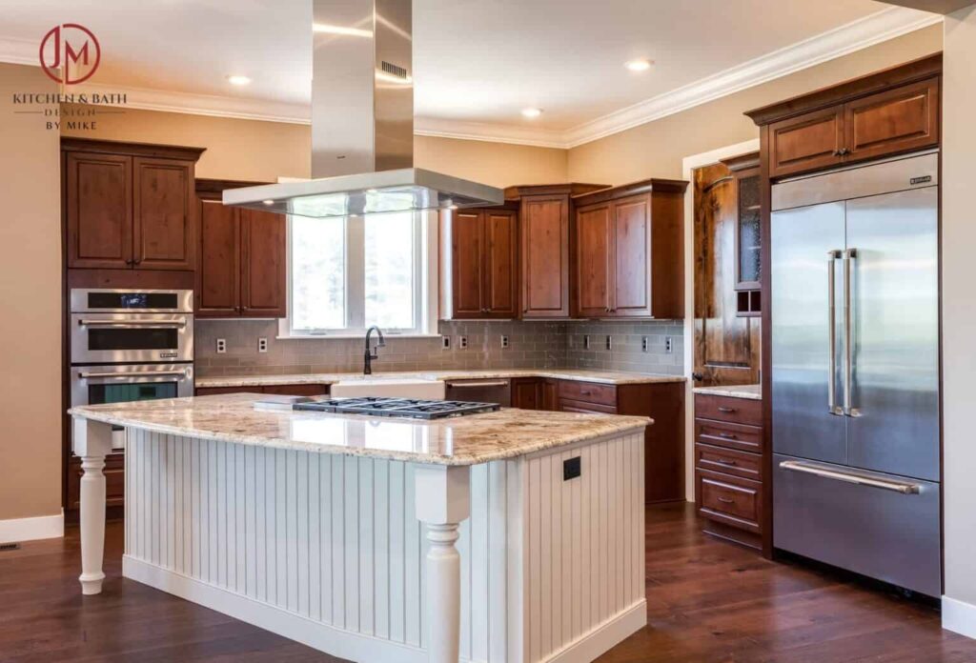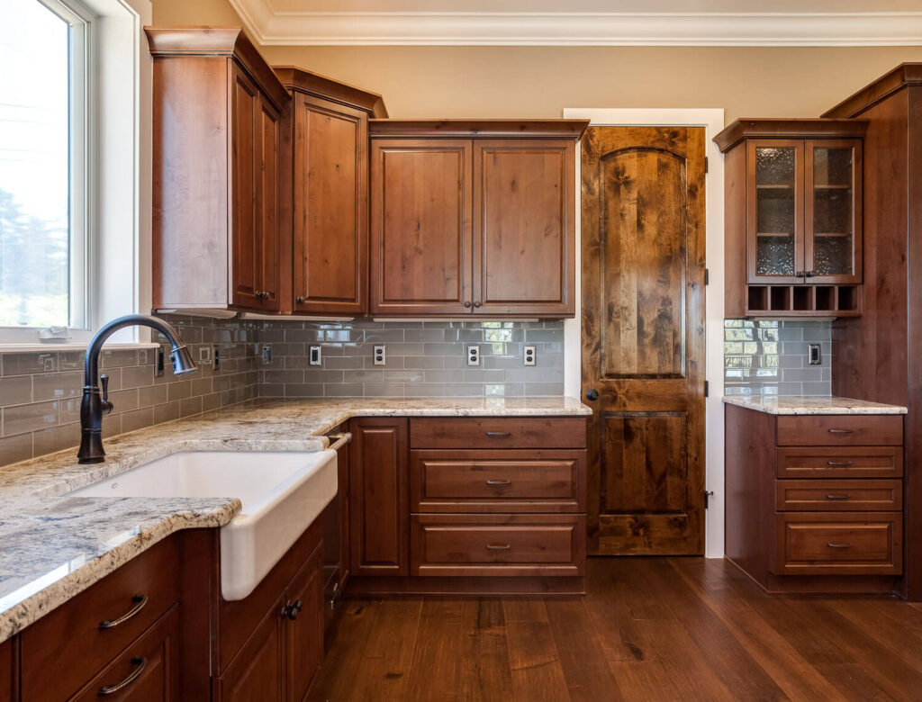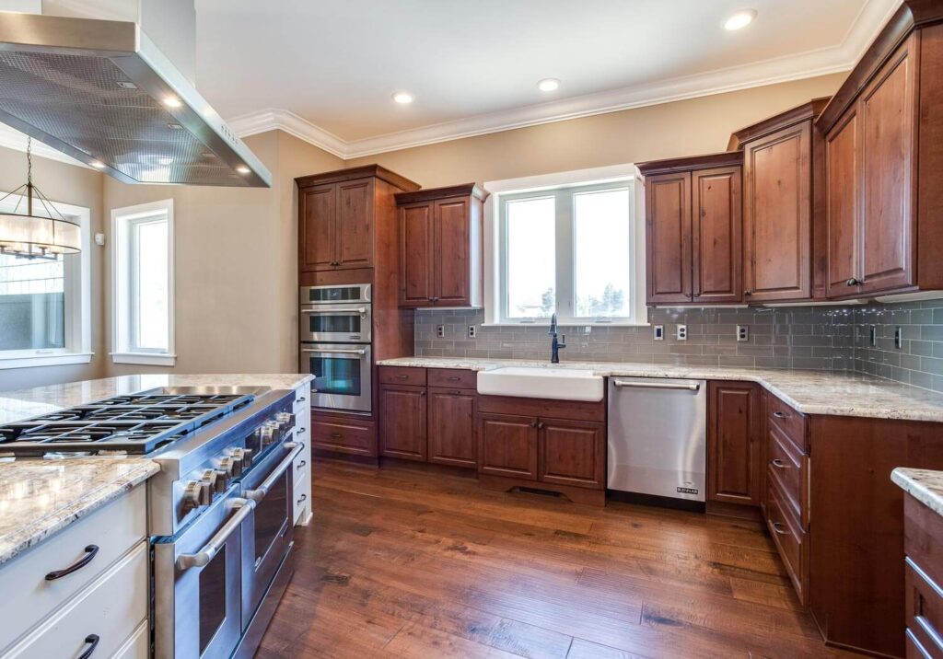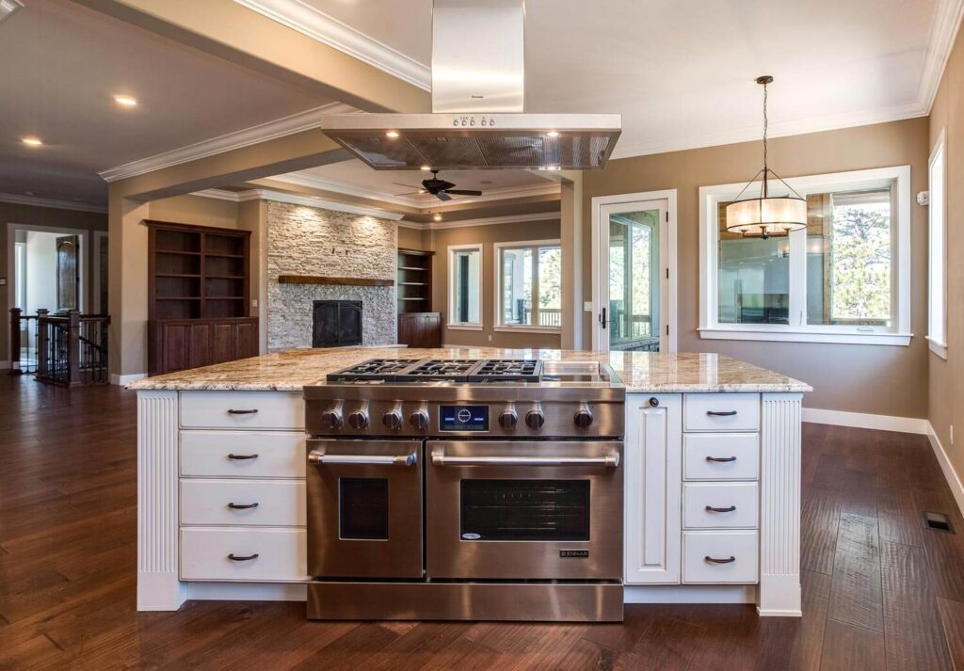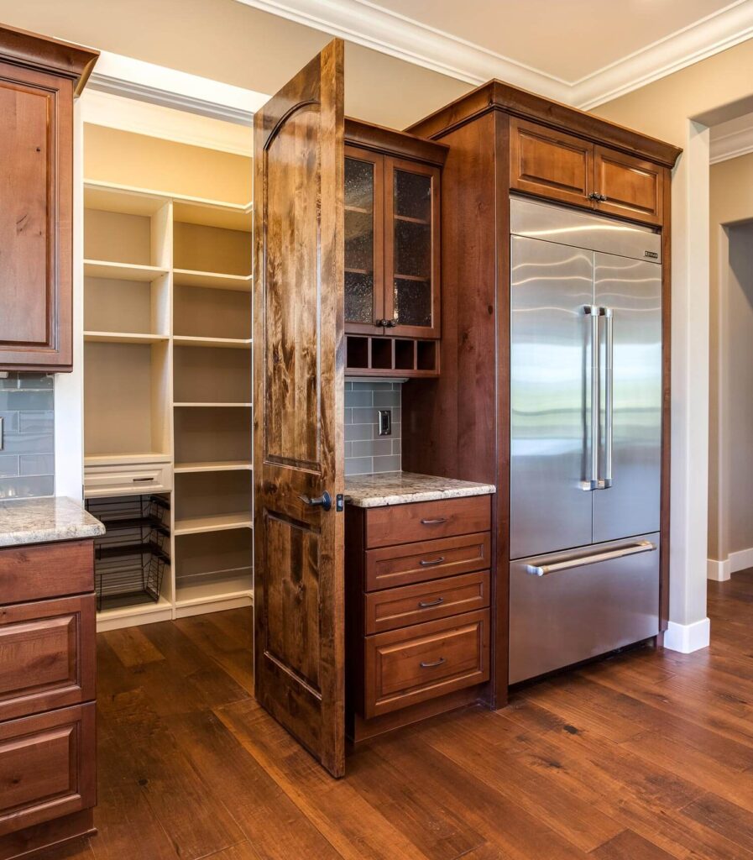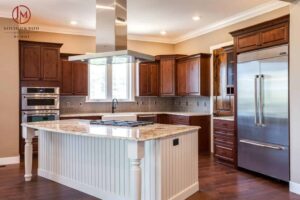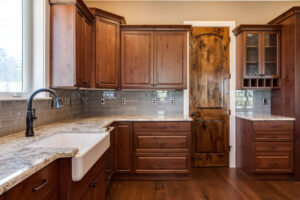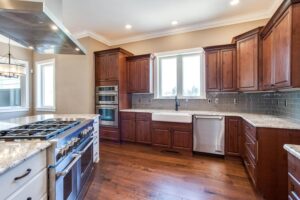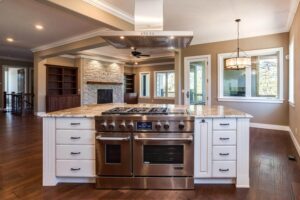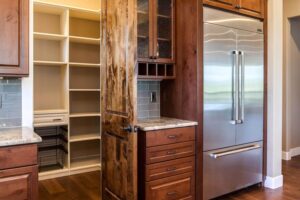Project Description
The owner of this spec home in Castle Rock envisioned an open kitchen with a distinctive center island, and our design team exceeded all expectations. The kitchen’s center island design seamlessly integrates with the expansive home, creating a welcoming and functional space that meets every need.
The space is set off by the gleaming subway tile, luxurious granite countertops, and wide plank wood flooring that run throughout the kitchen. The raised panel perimeter cabinets and beaded center island, crafted from alder and painted maple, exude elegance.
Stainless steel JennAir appliances add a sleek touch, and the thoughtfully placed drawers, including a vertical cabinet for cookie sheets and cutting boards, demonstrate our meticulous attention to detail. The stove, facing the living area, ensures the cook is always part of the action. This stunning 6-burner gas stove is ideal for both large family gatherings and intimate dinners.
The spacious walk-in pantry, with its custom shelving and built-in storage, is a true show-stopper, epitomizing the care and craftsmanship that make this kitchen a dream come true.

