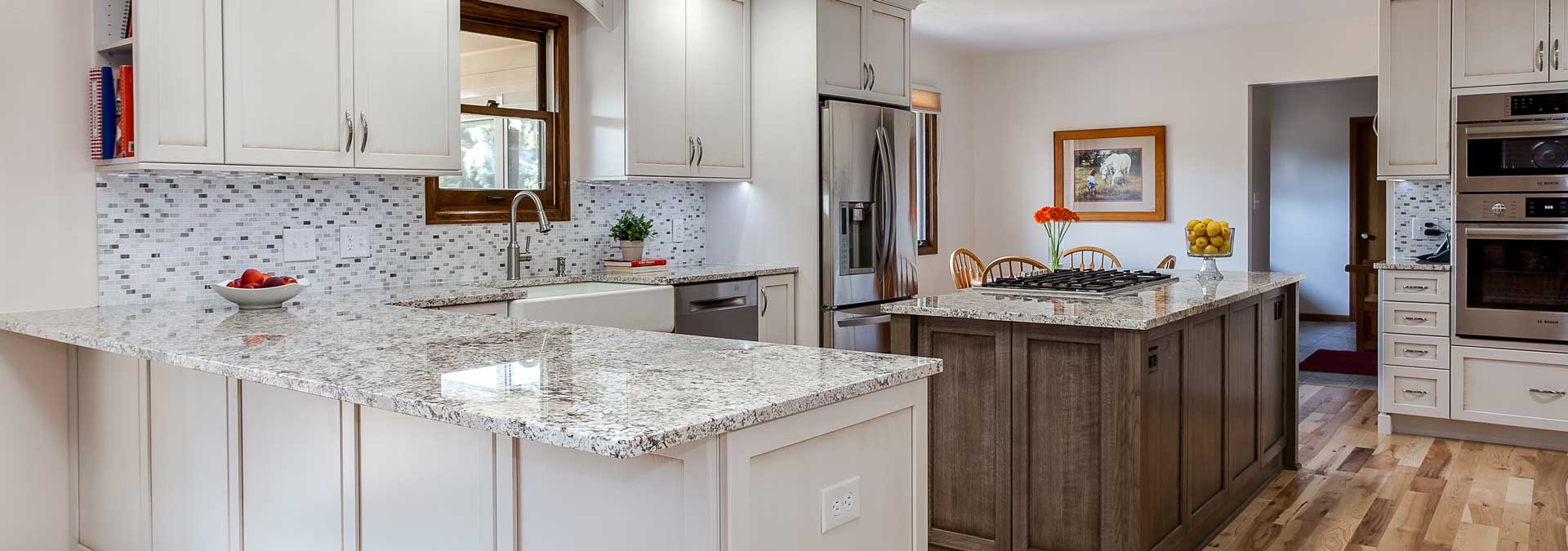This kitchen was three rooms before, much too small and closed in. Older homes weren’t built for the Colorado lifestyle of great rooms, and friends and family gathering in them so our designer created a space that was just perfect for them. Take a look at this spectacular great room that was created with the kitchen, family, and dining room to become a space where everyone wants to gather. With this transitional kitchen, you can invite the whole family, their friends, and pretty much the whole neighborhood.
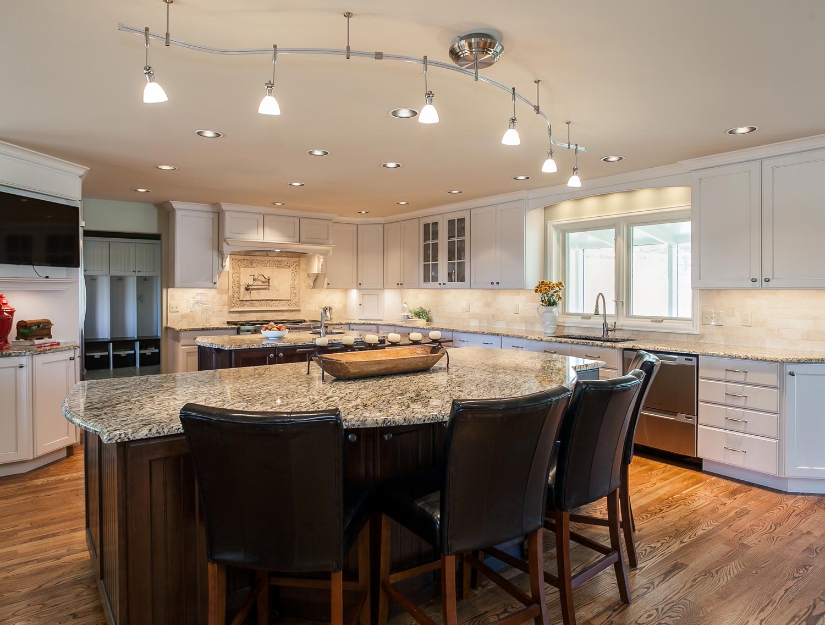
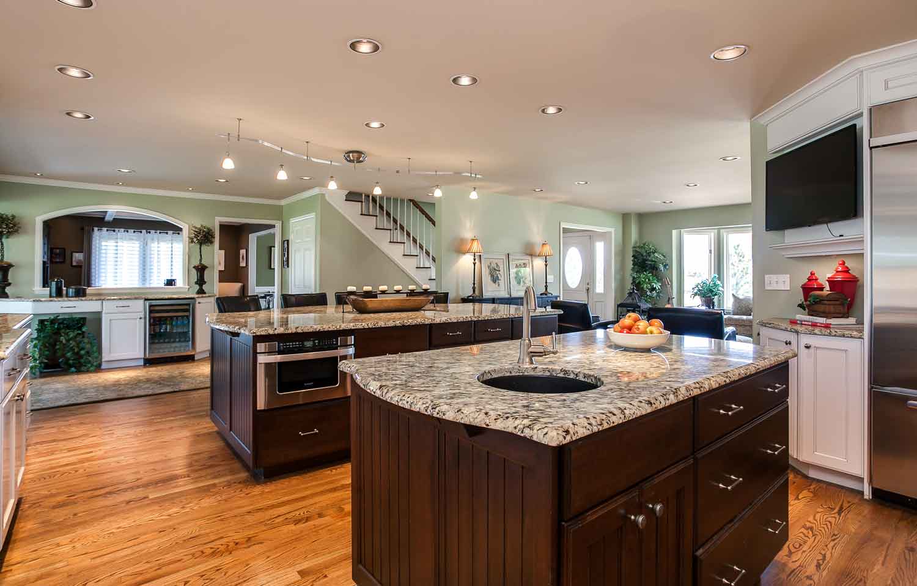
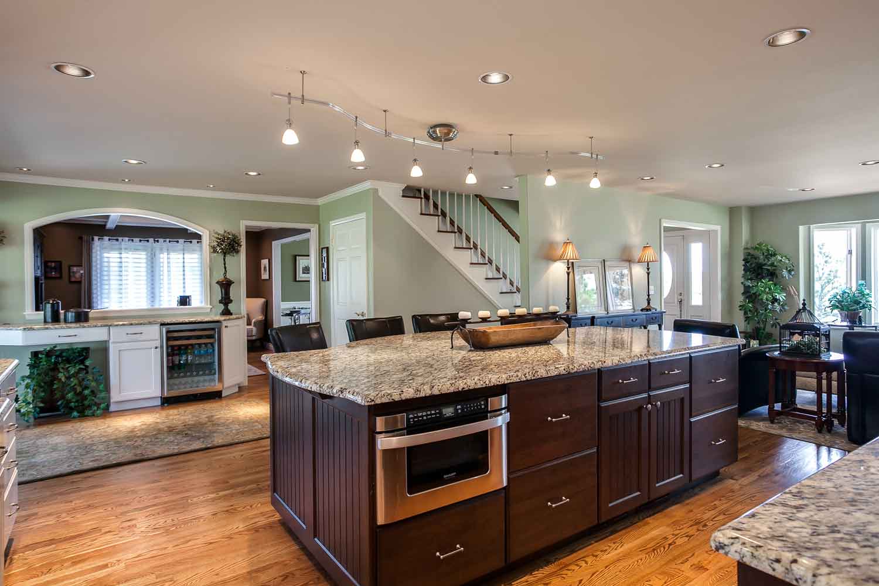
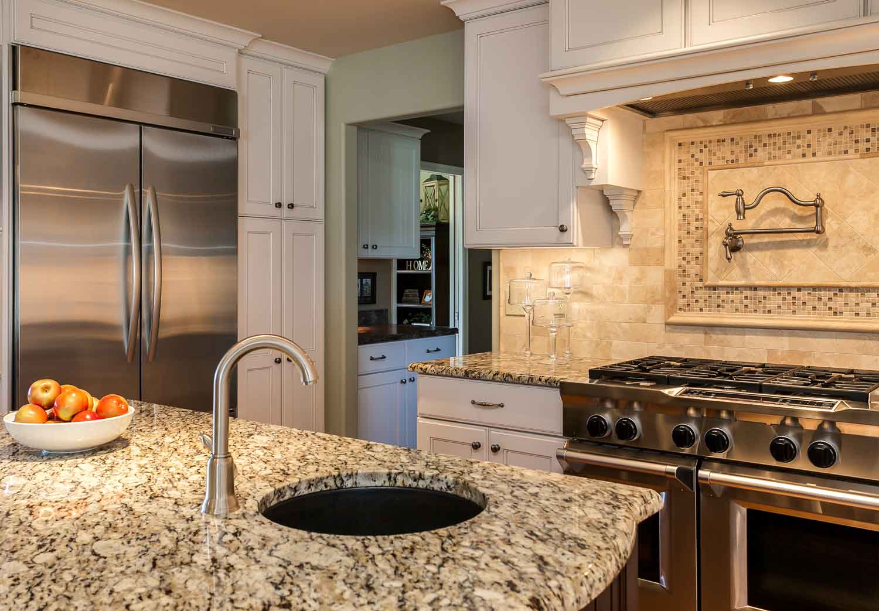
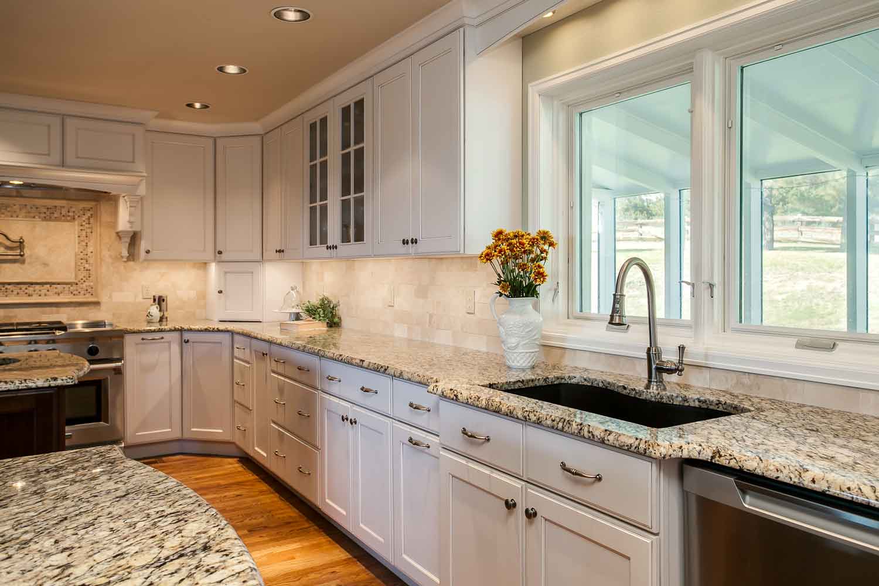
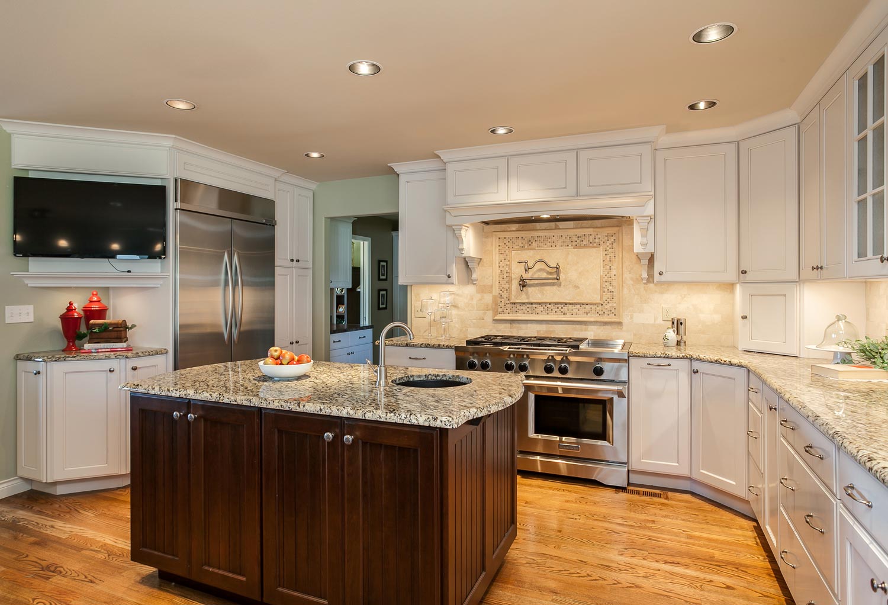
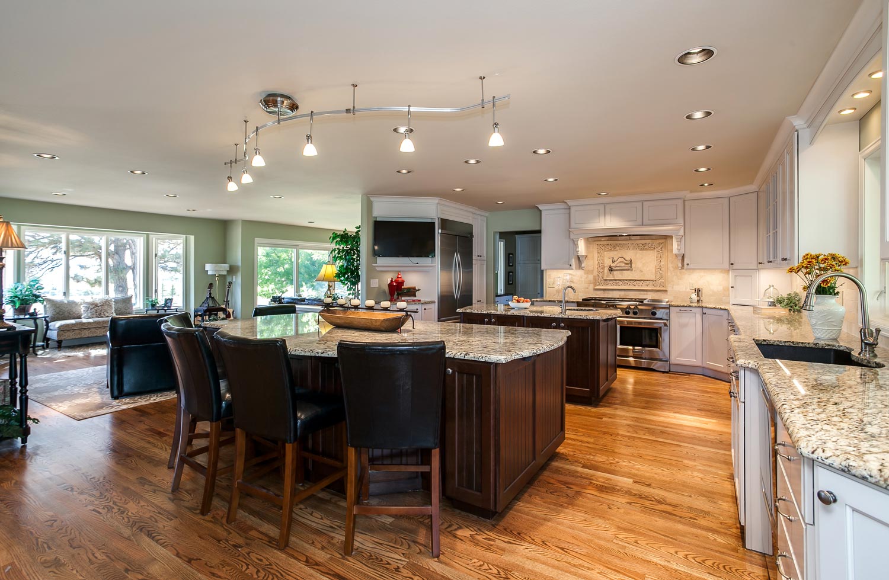
The Cabinetry is Omega with Renner door, Maple wood with Pearl finish and Pewter glaze on the perimeter and the two islands are Cottage door in Cherry wood with Chestnut stained finish.
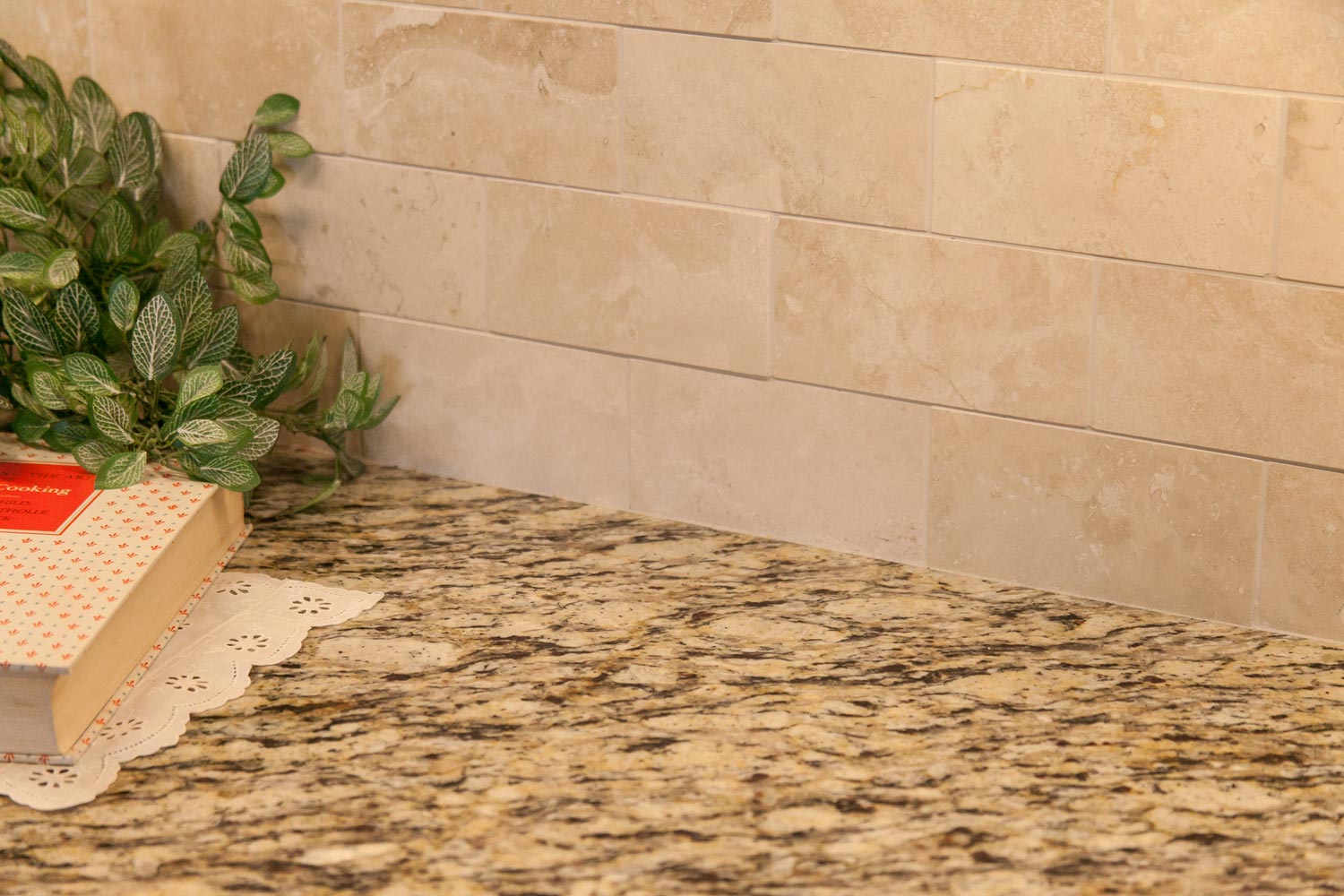
Counters are Giallo Santa Cecelia Granite. The tile backsplash is 3×6 Honed Torreon with chair rail, pencil rail 5/8×5/8 Mushroom Morning Sun Blend mosaic accent tile. The cabinet hardware is Antique Pewter from Top Knobs and Berenson. Elkay sinks, faucets by Artisan and Belle Foret pot filler faucet.
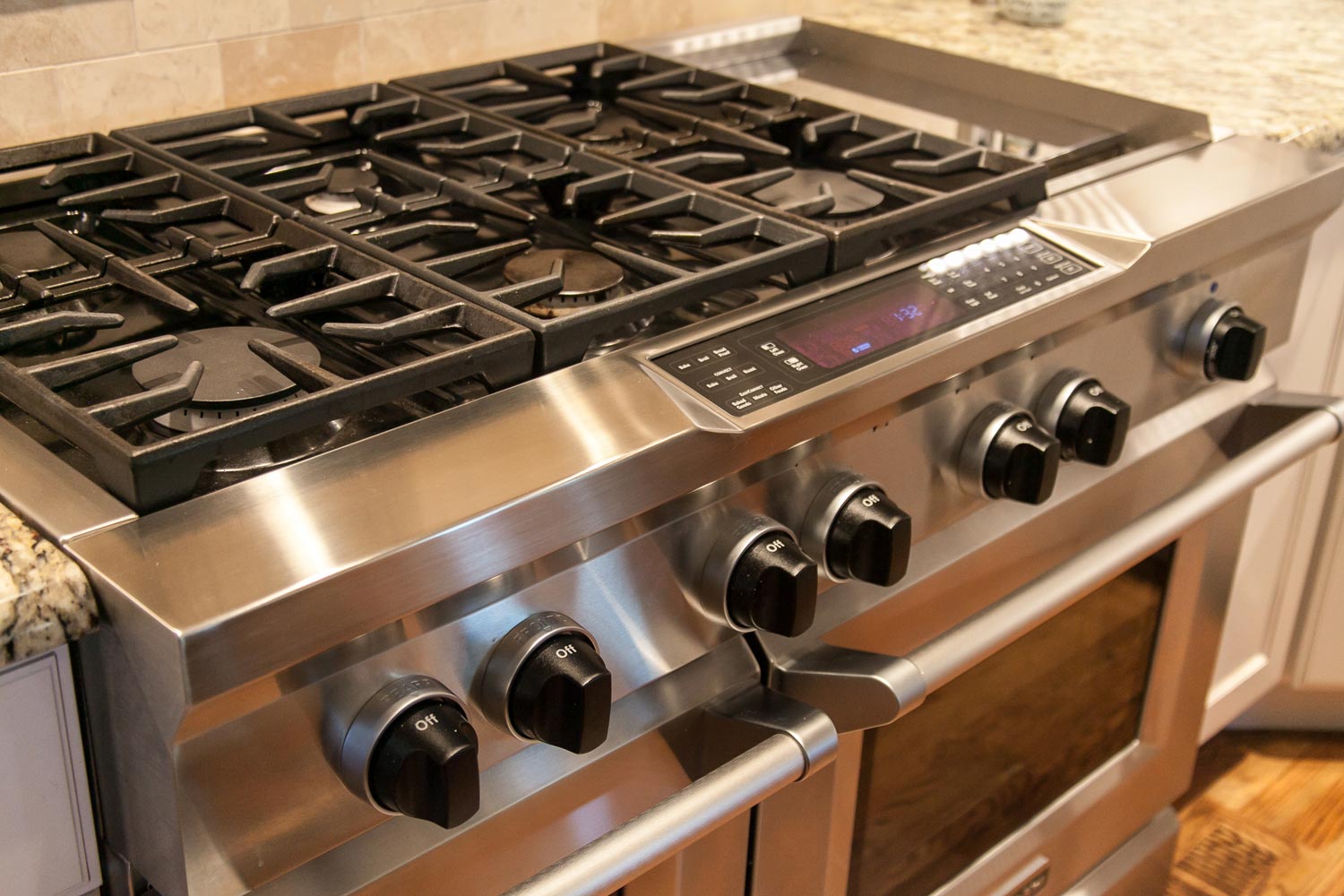 The appliances are mostly KitchenAid with their 42” built-in side by side refrigerator/freezer, integrated dishwasher and 48” dual fuel range with 6 gas burners and an electric griddle and the KitchenAid microwave drawer.
The appliances are mostly KitchenAid with their 42” built-in side by side refrigerator/freezer, integrated dishwasher and 48” dual fuel range with 6 gas burners and an electric griddle and the KitchenAid microwave drawer. 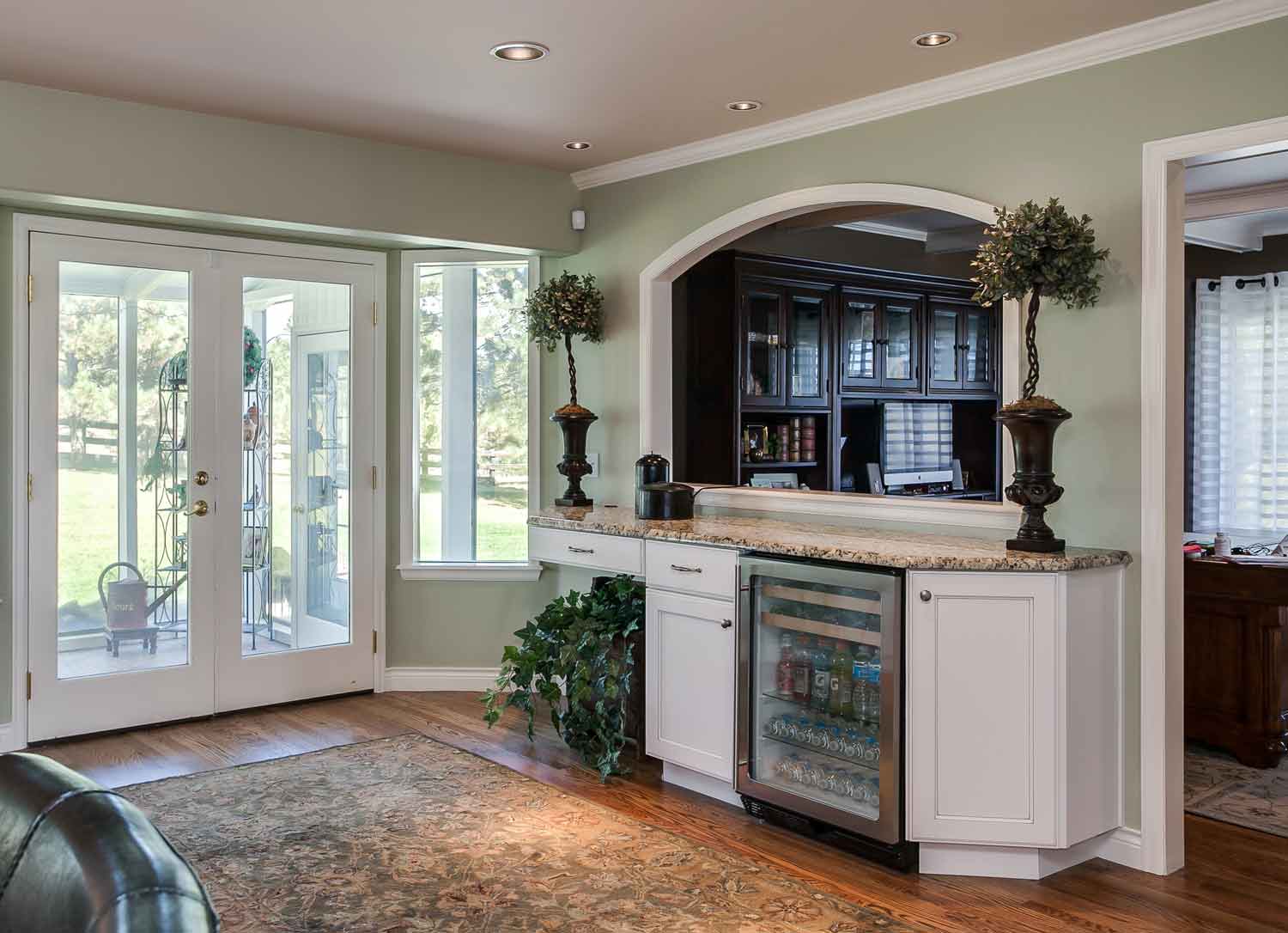 There is a U-Line bar refrigerator in the snack area.
There is a U-Line bar refrigerator in the snack area.
 Behind the scenes notice this integrated kitchen cooking gadgets storage, handy for the cook, but tucked away for company.
Behind the scenes notice this integrated kitchen cooking gadgets storage, handy for the cook, but tucked away for company.
We think you’ll agree our designer Paul knocked this home renovation out of the park. Give him a call at the Castle Rock location if you are ready for a new look like this in your home.

To save this kitchen remodel project to your idea books on Houzz click the sharing buttons or explore it more here and all of the other remodeling projects JM has completed here.
Be sure to check out the current specials we are offering for new clients and ask your designer about any floor model appliance specials at your appointment.
To contact someone on our design team please click here to schedule an appointment online or give us a call.

