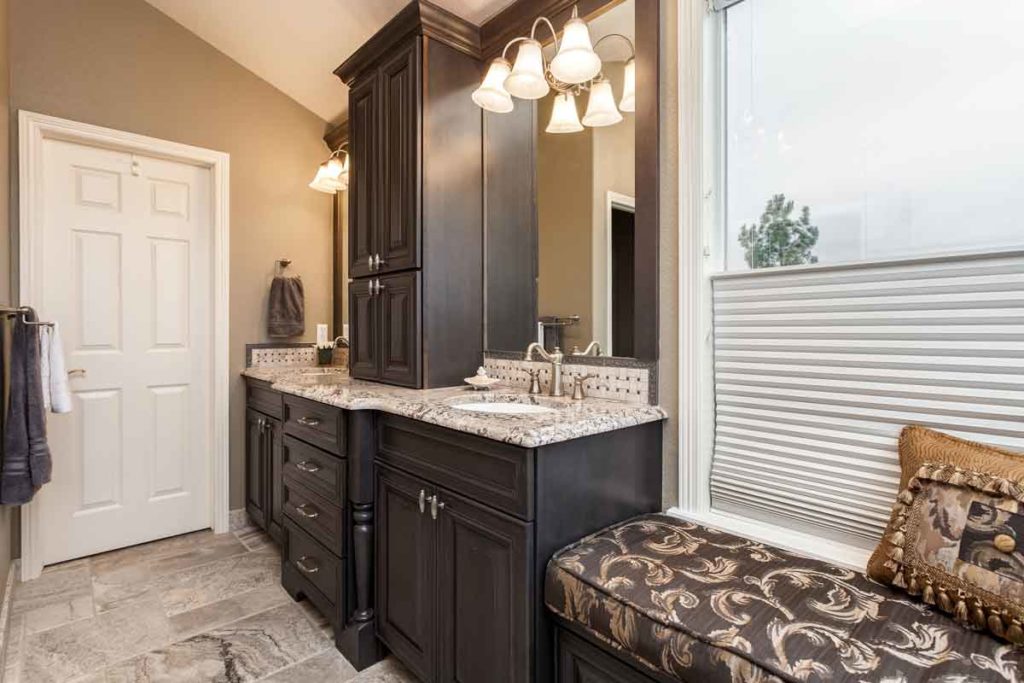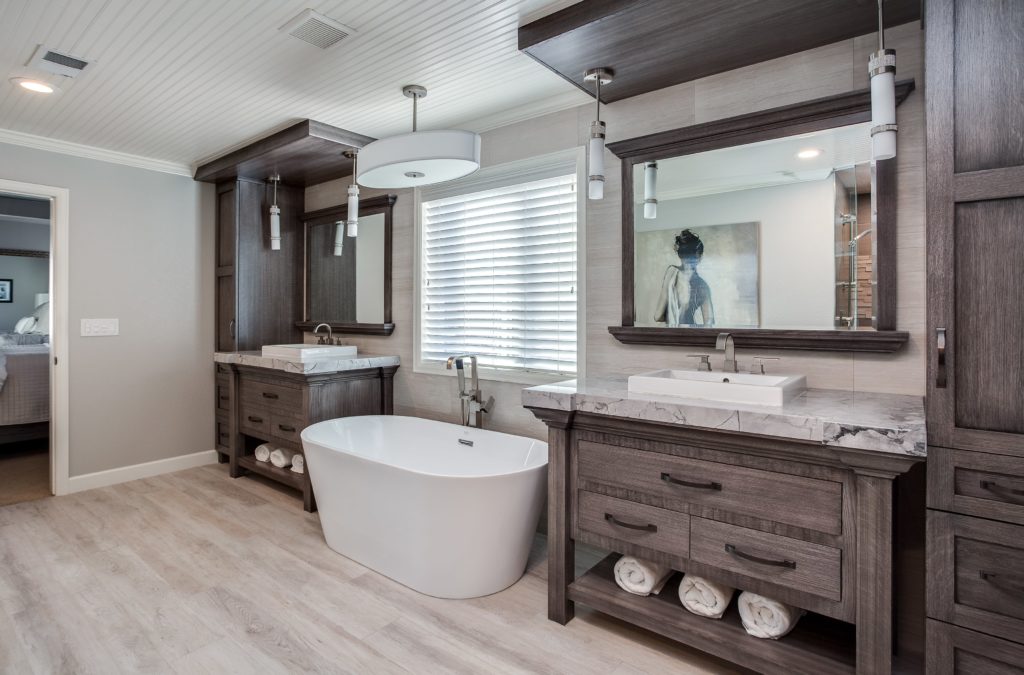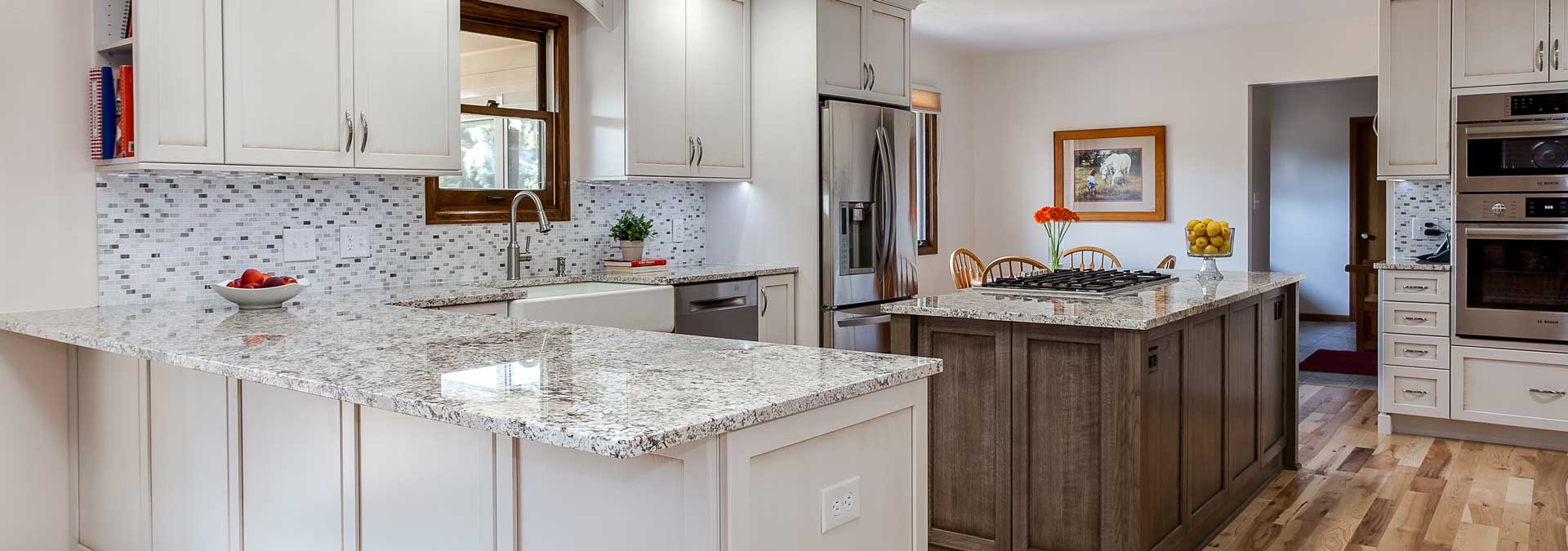The days of a bathroom serving only utilitarian functions have long passed. Bathrooms, especially the primary bath, can serve as an in-home spa where homeowners in Denver can spend a few minutes of every day just to themselves, devoid of texts and tweets, to recharge their batteries and wash away the stresses of the day. Functionality, efficiency and beauty are givens in today’s new bathrooms. To create a bathroom that meets your unique needs, consider the following features as must-haves.

Natural Light in your Bath
Homeowners in Colorado should make windows, skylights or even glass doors a requirement for any renovation. Natural light makes a space more welcoming. It also has therapeutic benefits that include boosting vitamin D that helps prevent bone loss and reducing the risk of heart disease, weight gain, and various cancers, according to Healthline. Plus, natural light puts people in a better mood and improves sleep. That’s why we consider natural light a must for any renovation.

Curbless Shower
Linear drains make curbless showers an accessible option for almost everyone’s home. Curbless showers provide homeowners in Colorado with a blank canvas. The shower space does not need to be enclosed and can help make a smaller space more functional, appear larger and more aesthetically pleasing. Curbless showers do not require a threshold, making shower access easier for those who are mobility-impaired and those who may be aging in place or planning to do so. In curbless showers with linear drains, floor covering only needs to be pitched in one direction. This provides homeowners in Metro Denver Colorado with unlimited options when selecting the size and composition of their floor covering. Another advantage is that linear drains do not limit customers to 4 by 4-inch tile or stone.

Sightlines
A bathroom should not be the first thing you see when you enter a home, walk into a bedroom or leave a kitchen or dining room. If possible, do not position a bathroom in a location with direct sightlines from the kitchen, living room or dining room.

Water Closet Location
The same sightline principle that applies to other rooms in the home applies to the location of the toilet in the bathroom. The water closet should not be the first fixture that you see when entering the bath. Space permitting, we often recommend a separate enclosure for the water closet. Not only does it take the toilet out of a line of sight, but it also provides users with privacy.

Bath Size
You don’t need to have the biggest bath in the neighborhood to have the best performing bath for your family’s needs. You can create an exceptional bath in a relatively small space. We know how to specify products that make smaller spaces appear larger. We know how to create in-home spas with multi-functional shower systems, and therapies that can relax tired muscles, rejuvenate skin tone, and contribute to your health and wellbeing. Size may be a challenge but never an obstacle to creating the bath of your dreams.
If you would like to discuss how a new bathroom can make your life better and more enjoyable, please schedule a consultation here virtually or in person, drop by one of our showrooms or give us a call.




















