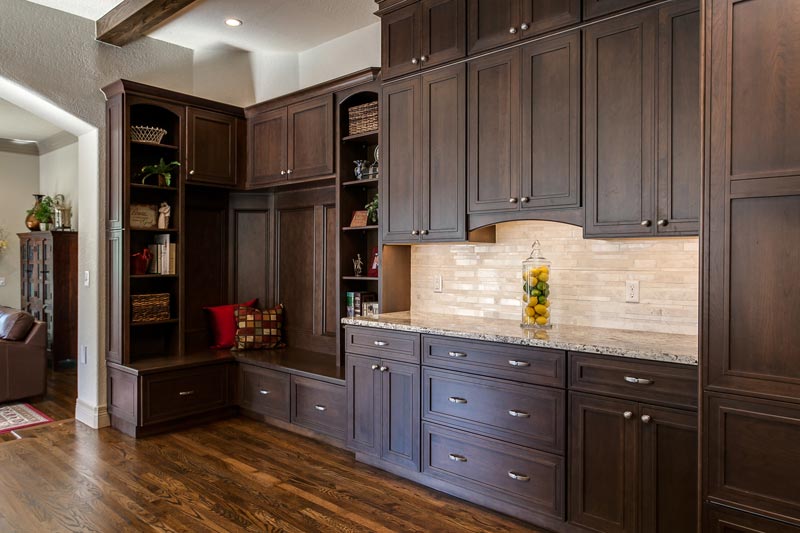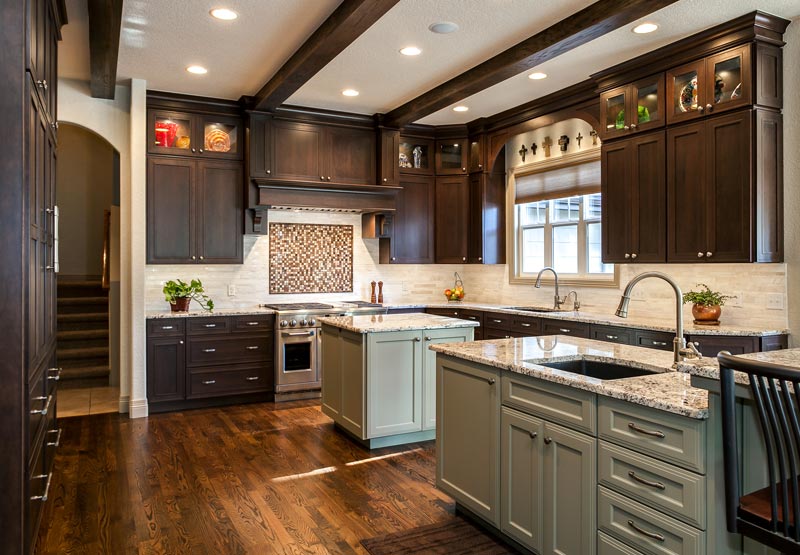
The gorgeous remodeled kitchen in Franktown just south of Denver Colorado features two islands.
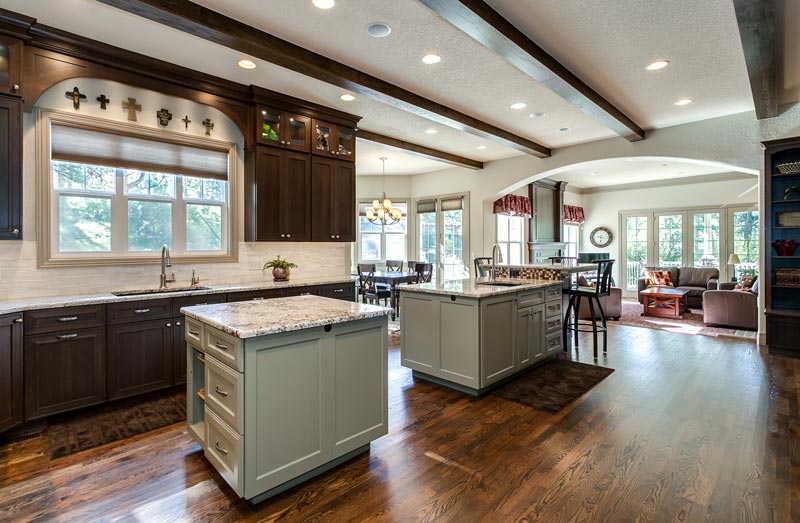
This kitchen renovation project includes a 6 burner gas stove with grill, kitchen seating, gorgeous cabinetry, lighted display cabinets above, full butlers pantry, custom lighting, hardwood floors, and painted island cabinetry that accentuates the deep color of the wood floors.
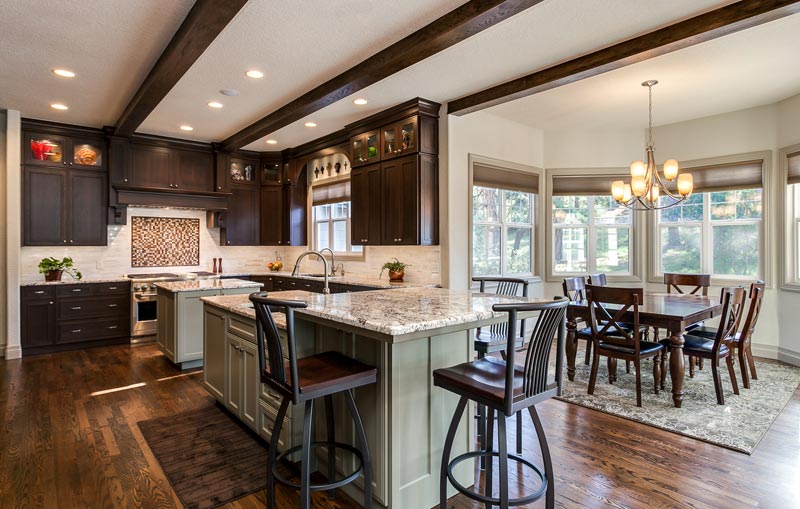
The cabinets Paul chose are perimeter mitered flat-panel transitional doors with slab door fronts as well as some lighted glass-fronted display cabinets on top and two islands. Lots of people can help make dinner, prepare to entertain or just sit down for a family meal with all the island and counter space and two sinks. The cabinetry is Dynasty by Omega with the Beckwith door in Cherry wood with Kodiak stain and Coffee Glaze. The homeowners loved the two-toned cabinets with the double island’s painted cabinet doors, giving them more storage and workspace. The countertops used throughout the kitchen are White Delacatus Granite.

The gourmet appliance package includes two SubZero integrated 36″ refrigerators with freezer drawers and wood panels to match the cabinetry. A Wolf Microwave drawer, GE 48″ dual fuel range with 6 burners & a griddle, Bosch Dishwasher, GE wine cooler and a double blower vent hood.
The designer’s goal with this modern transitional kitchen remodel was to utilize the large space and bring all the elements of the home together.
The wood flooring is 2 1/4″ strip oak with a chestnut finish.
This well-appointed butler pantry features matching cabinetry, countertops, and tile application along with a dishwasher, wine cabinets and cooler and bar glass storage.
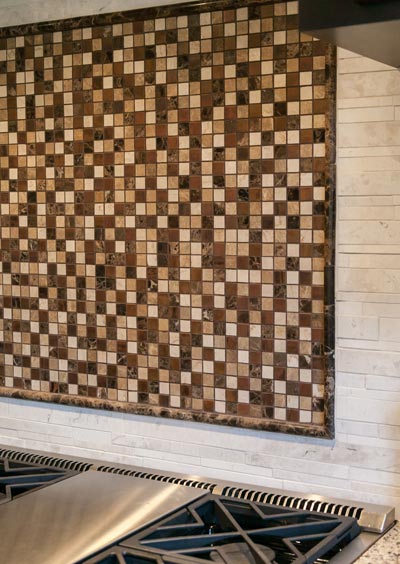
The Backsplash is White Cliffs Random polished & honed with Emperor Dark marble trim and vintage copper inlay over the stove.
You can see how beautifully integrated this expansive kitchen is with the dining room and the great room beyond. The two-tone cabinets and extra prep sink in the second island let the cook in the family be near the action while prepping meals or sitting at the extra eating space on the two-level island.
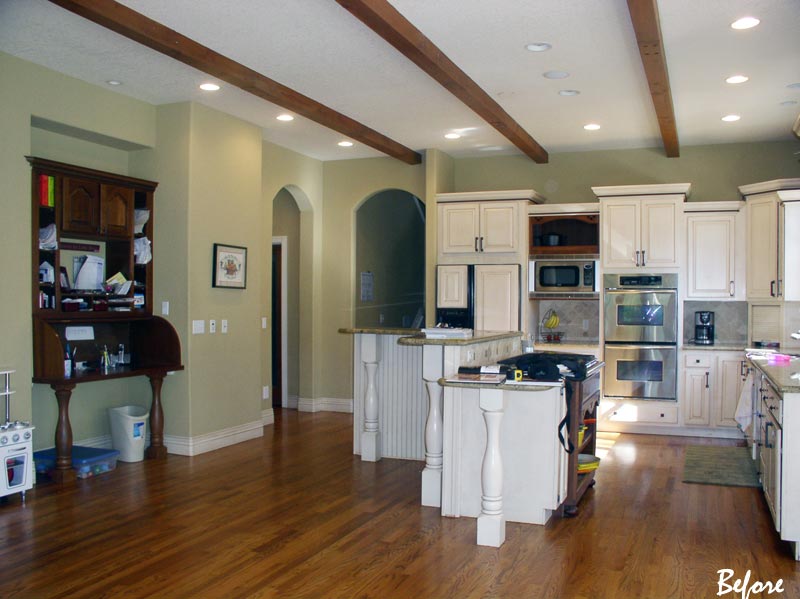

How happy were the homeowners with this remodel you ask?
Paul Preister from JM Kitchen & Bath did an amazing job on our kitchen. He was professional, courteous and very easy to work with. His design skills were top notch and his communication was excellent. And he’s just an all-around good guy. We can’t recommend him enough and will definitely be using Paul when the time comes to remodel our bathrooms. – Houzz
If you have fallen in love with this kitchen remodel give Paul a call at the Castle Rock location.

To save this kitchen to your idea books on Houzz click the sharing buttons or explore this kitchen here and all of the other remodeling projects JM has completed here.
Be sure to check out the current specials we are offering for new clients and ask your designer about any floor model appliance specials at your appointment.
To contact someone on our design team please click here to schedule an appointment online or give us a call at any of our locations.
We have Four Colorado Locations to Serve You
JM Kitchen & Bath Design – Denver
2324 S. Colorado Blvd
Denver, CO 80222
(303) 300-4400
Showrooms Hours: Mon-Fri 9:00 am-5:00 pm, Sat 9:00 am-3:00 pm
*Appointments are encouraged, however, walk-ins are always welcome.
JM Kitchen & Bath Design – Castle Rock
1375 Caprice Drive
Castle Rock, CO 80109
(303) 688-8279
Showrooms Hours: Monday by Appointment Only, Tues-Fri 9:00 am-5:00 pm Saturday 9:00 am-1:00 pm
*Appointments are encouraged, however, walk-ins are always welcome.
JM Kitchen & Bath Design – Colorado Springs
4557 Austin Bluffs Pkwy
Colorado Springs, CO 80918
(719) 596-9990
Showroom Hours: Monday-Friday 9:30 am-5:30 pm Saturday 10:00 am-2:00 pm
*Appointments are encouraged, however, walk-ins are always welcome.
JM Kitchen & Bath Design – Arvada
Arvada Market Place
7390 W 52nd Ave, Suite A
Arvada, CO 80002
(720) 674-6880
Showroom Hours: Monday – Friday 9:00 am – 6:00 pm Saturday 10:00 am – 4:00 pm
*Appointments are encouraged, however, walk-ins are always welcome.


