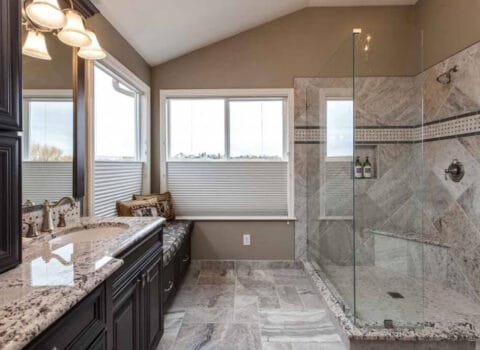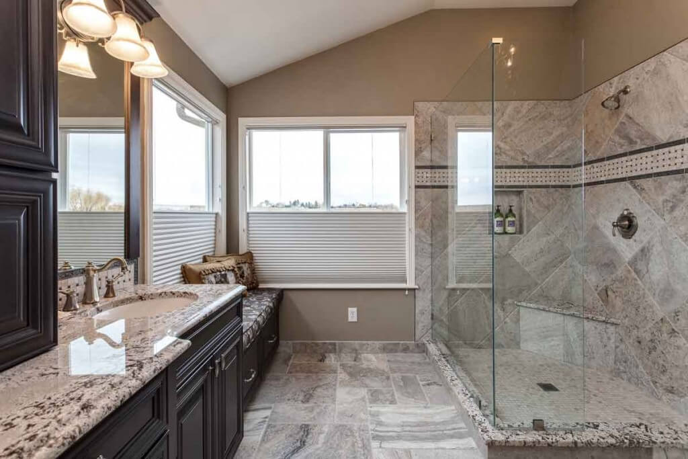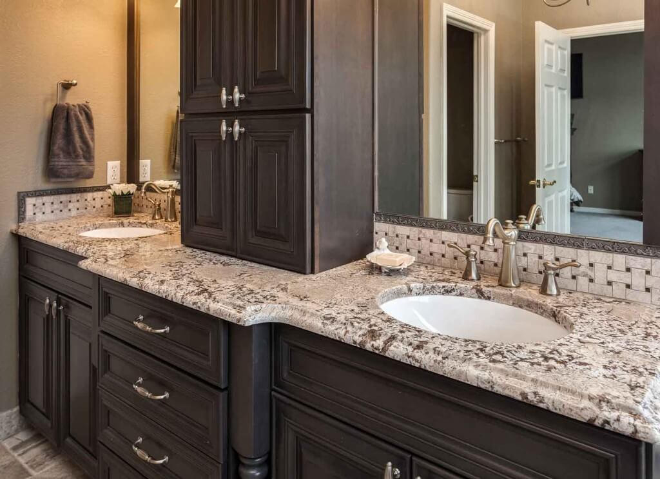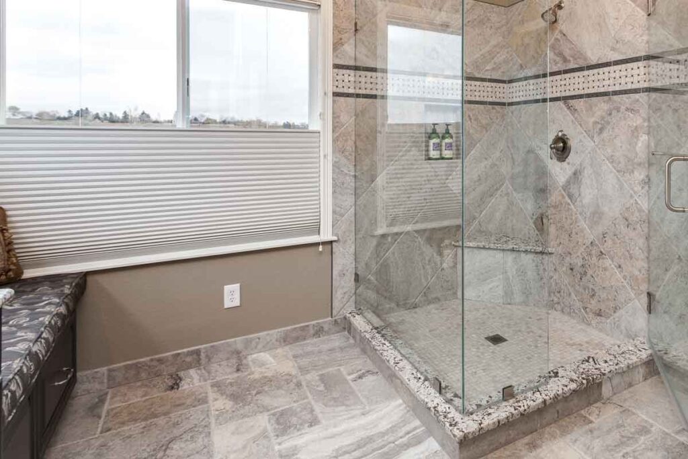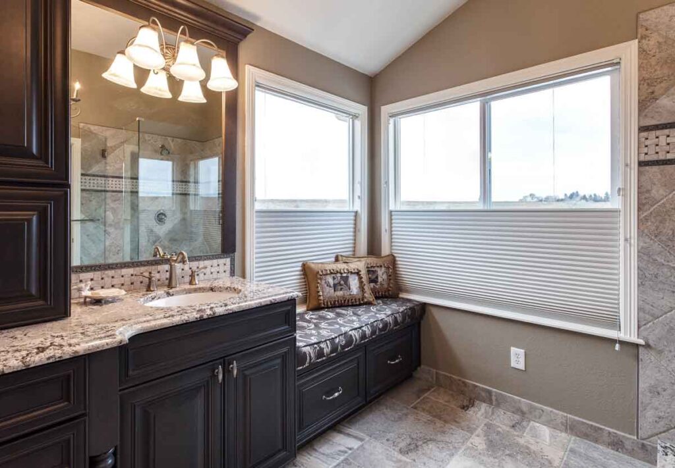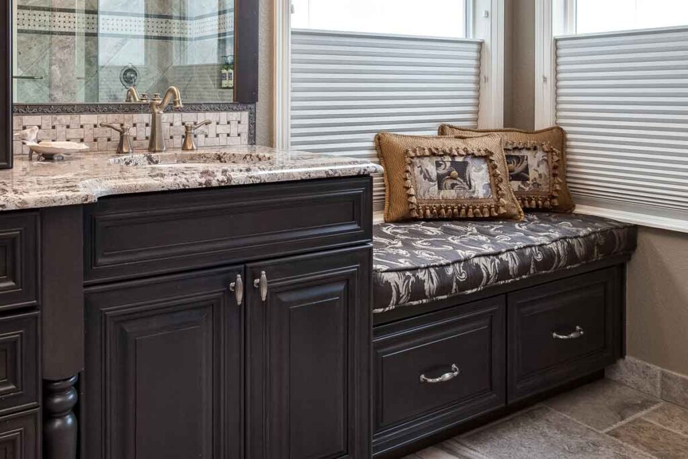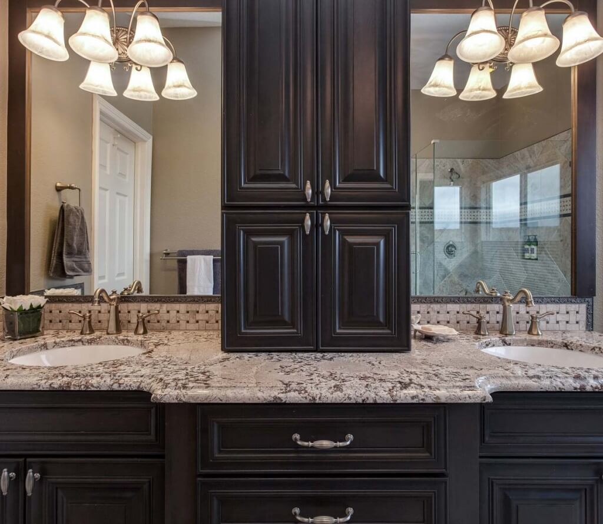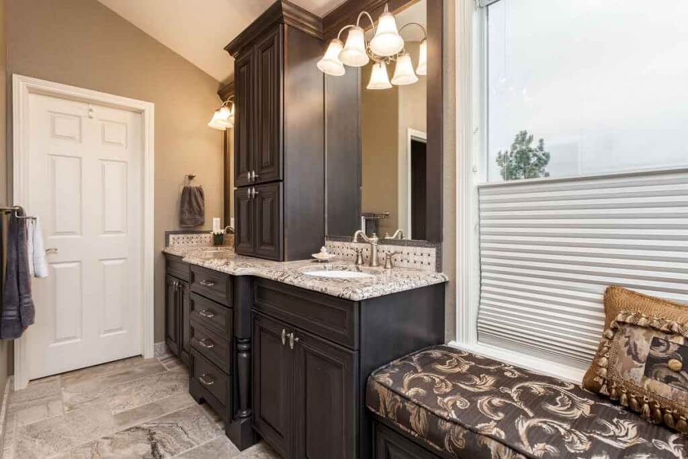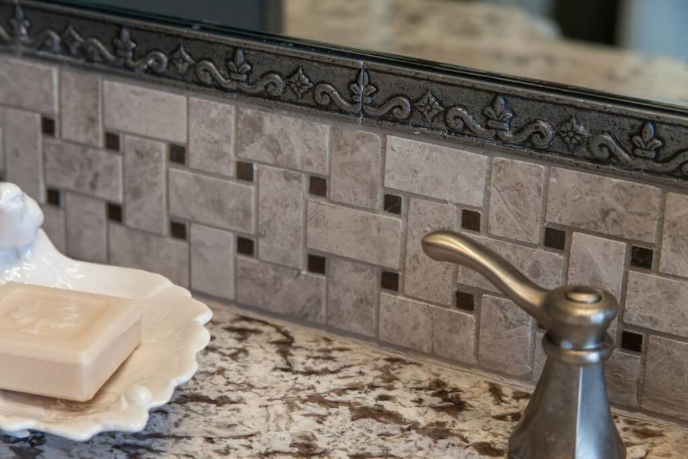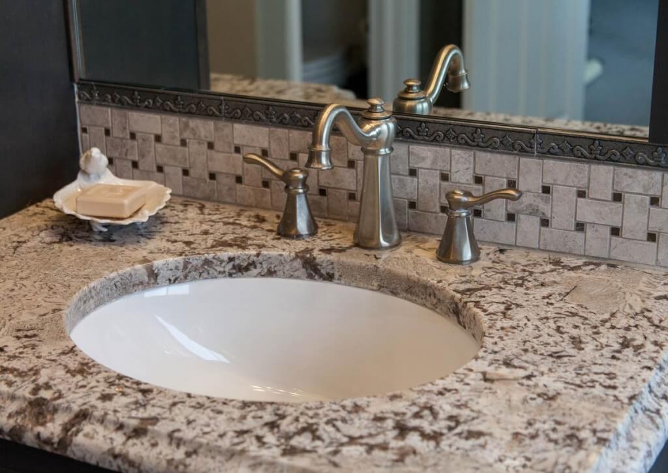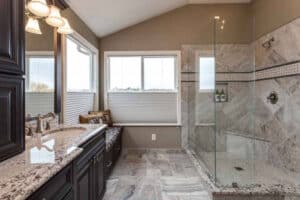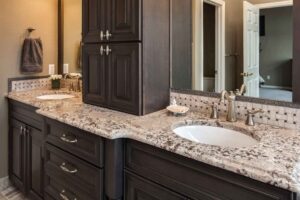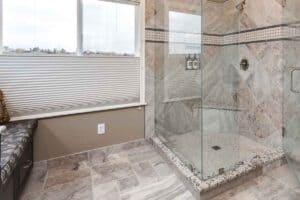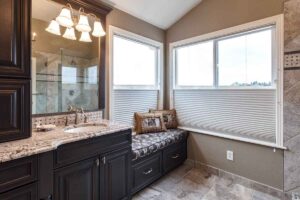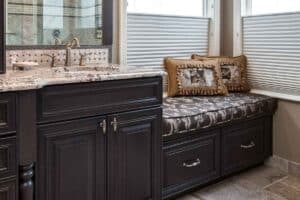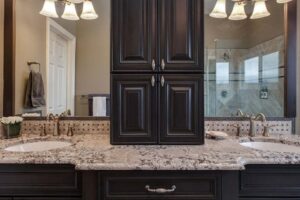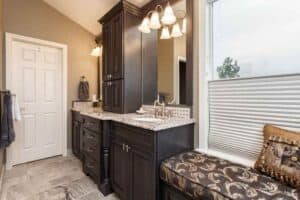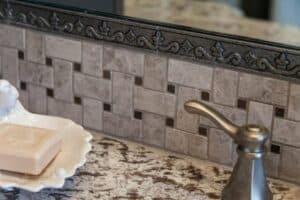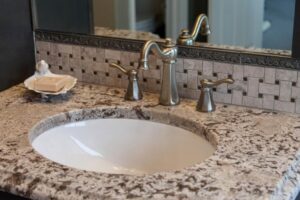Project Description
Take your time to scroll through the stunning photos of this spectacular bath suite renovation in Greenwood Village. Our design team infused this remodel with custom-designed touches that elevate the space’s elegance and functionality. The all-glass shower provides an abundance of light, contributing to the open and airy feel of this luxurious bath suite. Don’t miss the meticulous details that make this renovation truly exceptional.
The bath suite features Dynasty Smokey Hills gray-stained cabinetry, complemented by matching framed mirrors with integrated lighting. The bathroom vanity, with its center pillar cabinetry and bench seat, includes a custom-made cushion for added comfort. White Springs granite countertops with an ogee edge detail add a touch of sophistication, while Paredon pattern natural travertine floor tile and a basketweave travertine mosaic tile backsplash create a cohesive and stylish look. Widespread brushed nickel lavatory faucets and a brushed nickel chandelier enhance the space’s refined aesthetic.
The frameless glass shower enclosure, with a granite sill and mosaic tile shower floor featuring a square drain tile, is both functional and beautiful. The shower walls are adorned with 18×18 natural travertine tiles in a diamond pattern, accented by a basketweave travertine band. A built-in soap niche and granite corner shower seat provide convenience and elegance. Traditional satin nickel cabinet knobs and pulls, along with a furniture-look vanity with tunings and white undermount lavatory sinks, complete the suite. An aged pewter tile border adds a final touch of timeless charm.

