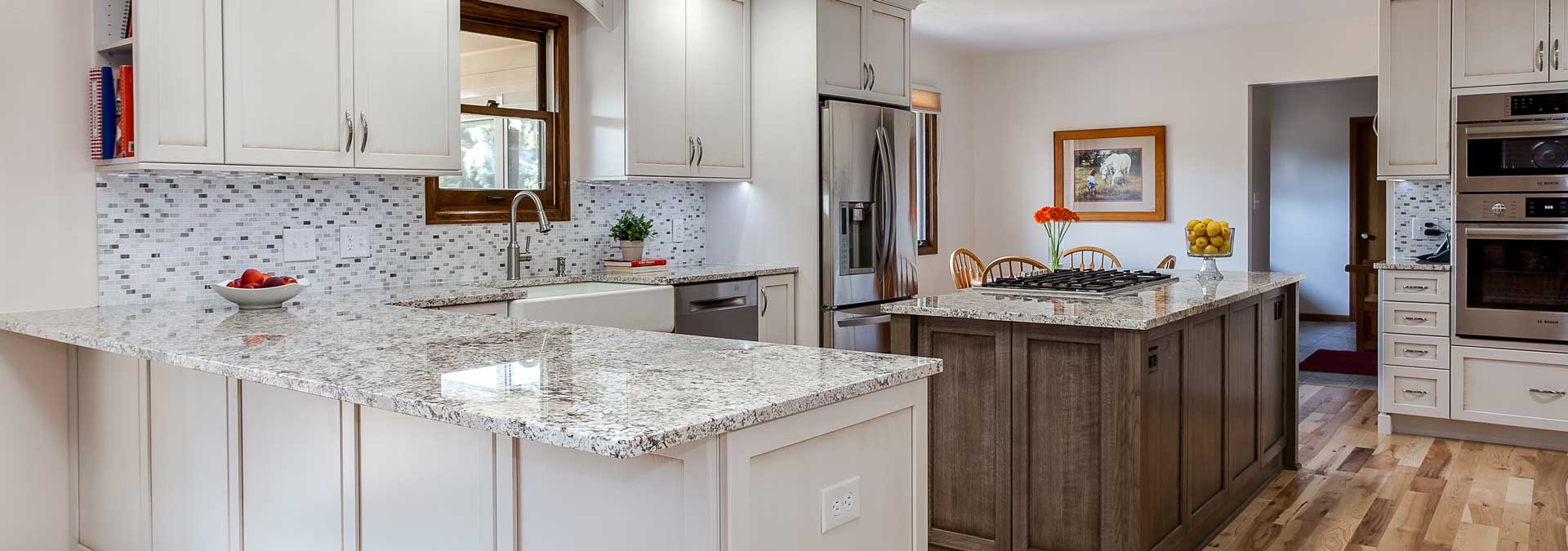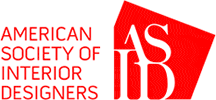How much thought have you put into your bathroom mirror?
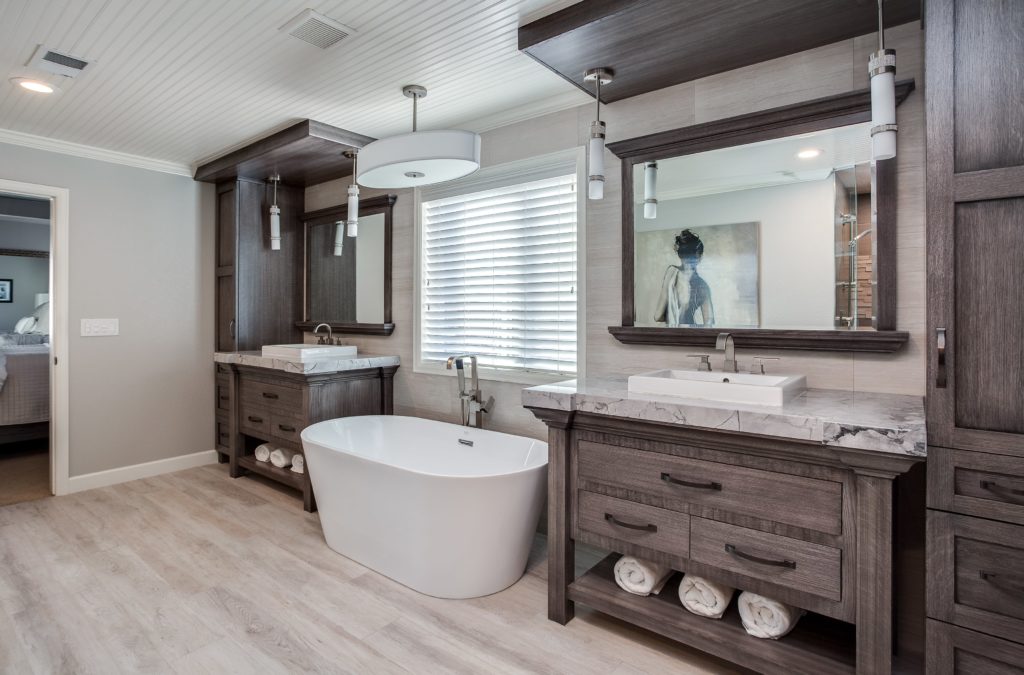
Bathroom mirrors serve critical functional and aesthetic purposes, yet they are too often an afterthought of homeowners in Denver Colorado.
What mirror size, shape, and mounting option works best in a bath?
That question must be answered early in the bathroom remodeling process and sometimes is easier asked than answered. The size, shape, and type of mirror are influenced heavily by the design, dimension and configuration of the space and other components in the bath.
Bathroom Mirror Size
Mirror size should be proportional to the size of the vanity. A general rule is that the mirror should not be wider than the vanity, and in some cases, the mirror should be the same width as the vanity. If you are installing sconces on the sides of the mirror, you will want the mirror to be significantly narrower than the vanity. Standard vanity sizes make it easier to match mirror size to vanity dimensions. If your bath requires a nonstandard size vanity, you may want to choose a mirror that is intentionally a bit narrower than your vanity.
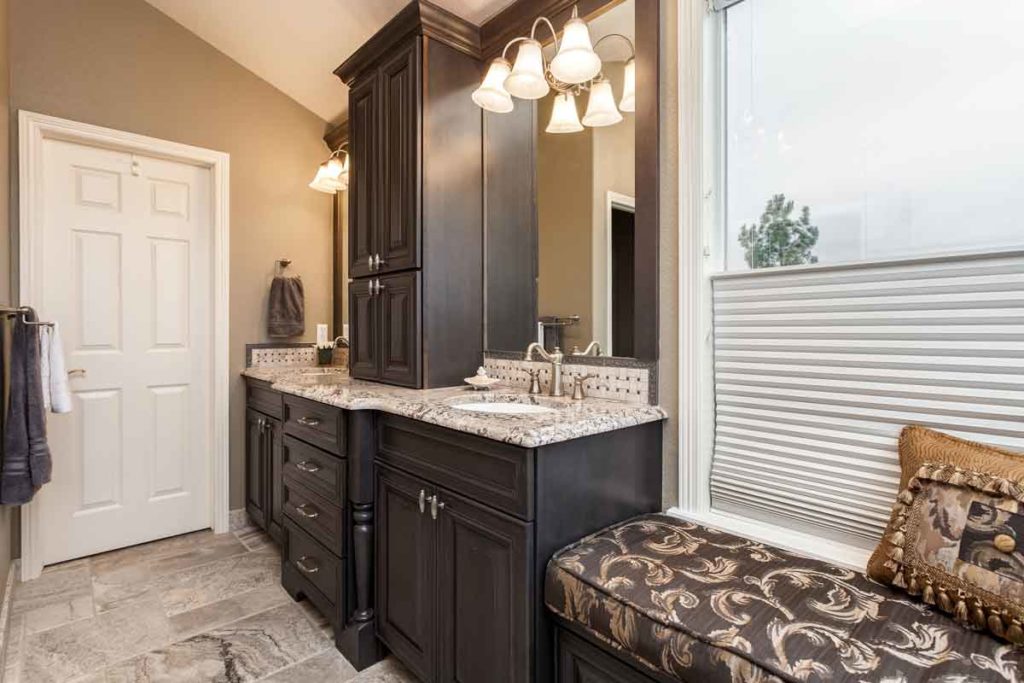
Bathroom Mirror Height
As to height, the taller, the better! A taller mirror not only makes the bath appear larger; it also provides multiple viewing angles. Another general rule of thumb is to specify mirrors that sit at least four feet above the floor. Keep in mind the user’s height when selecting the height of your mirror. There is nothing worse than not being able to see yourself in a bathroom mirror because it is mounted for someone who is 6′ tall and you’re 5’2″.
The number and type of mirrors depend upon how you would like the bath to look and feel. Vanities that run the length of the wall and feature double sinks can easily accommodate a wall-length mirror that will make the space appear larger. These large mirrors can even be framed to add some more style to your remodeled bathroom. Another popular option for homeowners in Denver is to hang individual mirrors over each sink.
Bath Lighting
Lighting also plays a role in determining the size and number of bathroom mirrors. Try to avoid the common practice of placing a light rail above the mirror; this creates shadows that make grooming and applying makeup more difficult. Space permitting, we often recommend sconces on each side of the mirror to provide both task and ambient light. If there is not sufficient space or the style, look and feel of the space is not sconce friendly, consider mirrors with integrated lighting. There are technologically sophisticated mirrors that provide homeowners in Denver with the ability to adjust mirror lighting for daytime, nighttime or weather conditions (cloudy versus sunny days).
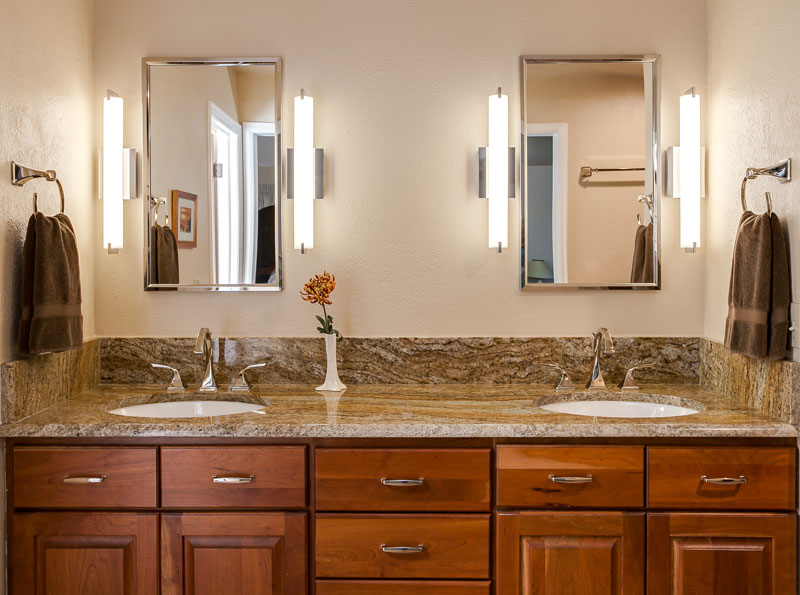
Mirror Shape
Round, square, rectangular, hexagonal – the options are limitless and picking the shape perfect for a bath renovation depends on the style, design and personal preference. Round and oval-shaped mirrors tend to soften a space and are a popular choice in baths featuring pedestal sinks because the curves of the mirror complement the curves found on many pedestals. A design feature of round and oval-shaped mirrors is that they expose more of a wall and can serve to better highlight design features such as an accent wall or statement-making wallpaper.
This homeowner clearly wanted to make a statement with their unique mirror shapes in this Denver bathroom remodel.
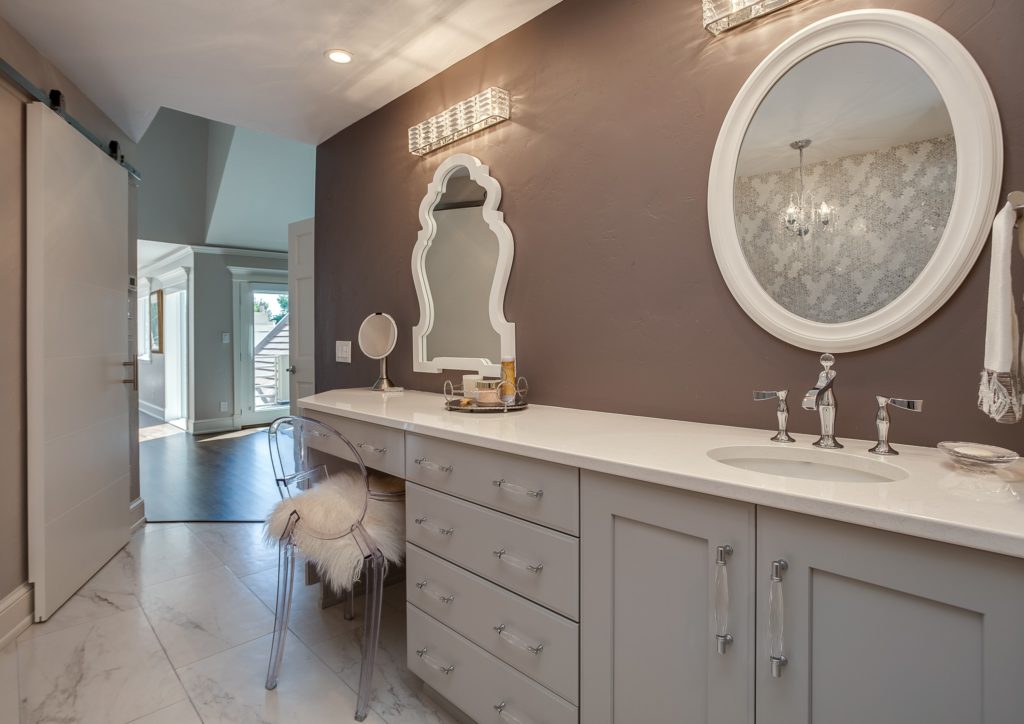
Most mirrors that we specify for our clients in Denver are framed. The type of frame and detail is based on the look and style of the bath. More ornate frames work well in traditional décor. Often, our clients prefer frames that do not compete with other design elements in the bath.
Frameless mirrors are better suited to contemporary motifs, offering clean lines and a minimalist feel, and are mostly used when the mirror extends the full length of the wall.
Bathroom Storage

This custom vanity was designed exclusively by one of our designers Juli. This hideaway vanity mirror provided the Denver homeowner not only the luxury of sitting and doing their hair and makeup in front of this lighted mirror but also hidden away storage space for cosmetics and hair care products.
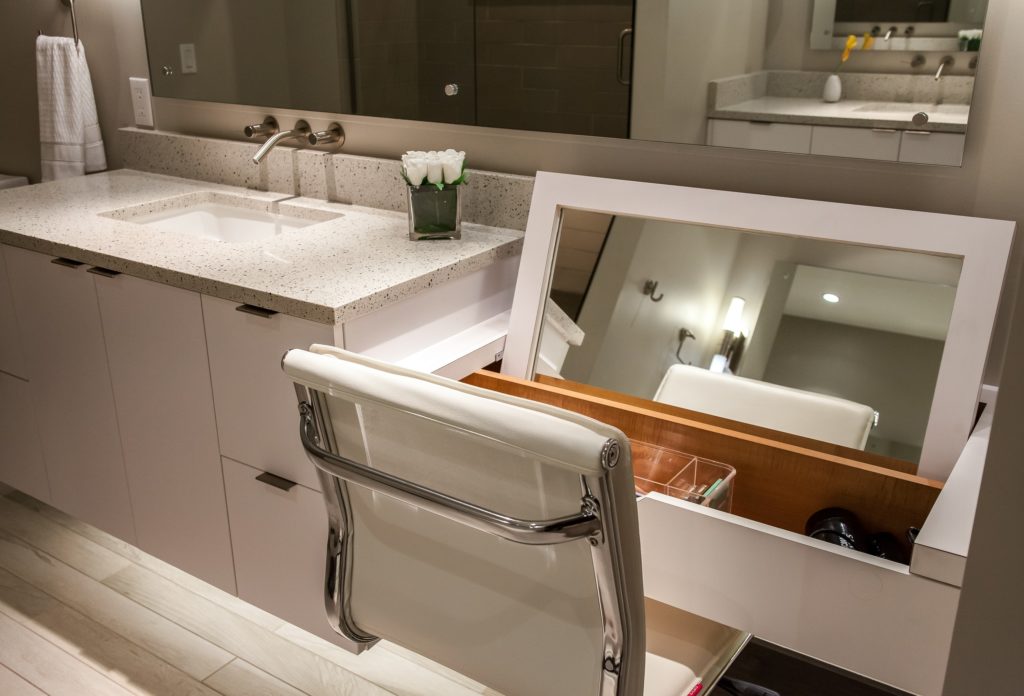
All of the bathrooms featured above were designed by JM Kitchen & Baths top designers. Mirror options present a unique opportunity to make a distinct and personal design statement while simultaneously providing the needed functionality. What size, shape, and style would work best in your bath?
Mirrored Medicine Cabinets
Short on storage? Consider a mirrored cabinet, also referred to as a medicine cabinet. These are often the preferred and best solution for homeowners with smaller baths because of their dual purpose of serving as a mirror and providing storage space.
There is no such thing as too much storage when it comes to a bathroom! A great place to get additional storage is with the use of a medicine cabinet. Storage needs, size of the bath, design and lifestyle preferences are the primary factors influencing a customer’s decision to place a medicine/mirrored cabinet in the bath. Homeowners remodeling their homes in Denver CO tend to choose medicine cabinets over wall-hung mirrors just for that reason.
Cabinets can be made of wood, metal, polymers or just about any other material. They are differentiated by their shape, size and mirror design. They can be framed, frameless, arched, square or multisided, and can use beveled or nonbeveled glass. Shelving inside of the cabinet may be made from glass, plastic or metal, and the shelves may be adjustable or nonadjustable.
Medicine cabinets of today are quite different than what you may have seen in the past. They are chock full of beneficial features, such as electric and USB outlets for charging your toothbrush or electric razor and defoggers to keep the mirror fog-free for immediate use after a shower. Some even have interior lighting.
The selection of cabinets requires a delicate balance between form and function. Location may dictate the cabinet’s function, and cabinets can be either surface-mounted or recessed into the wall. In most instances, recessed is the preferred mounting option for customers in the Denver Metro area. However, a recessed cabinet may not always be feasible due to the placement of pipes or ducts in the wall. Bylaws of condominiums or co-ops may not permit an owner to recess a cabinet into a common area wall. It may not be practical to recess a cabinet in a poured concrete or plaster wall because of the cost and difficulty of carving out space. One of our professional designers will help identify the intended and determine if there may be restrictions that would prevent recessing a cabinet.
When using a surface-mounted cabinet, keep in mind that the entire body of the cabinet will be exposed. If the edge is not concealed, a popular option is to cover the sides with mirrors or wood that matches your vanity. In addition to the aesthetic differences, most customers in Colorado prefer the space-saving advantages afforded by recessing cabinets into walls.
The most common depth of a medicine cabinet is 4 inches, although many manufacturers also offer 6- and 8-inch depths. Storage needs and capabilities often influence the depth of a cabinet. A 4-inch cabinet cannot hold a standard-sized roll of toilet paper, while a 6-inch deep cabinet, whether recessed, semi-recessed or surface-mounted, can store toilet paper and more. If space can accommodate an 8-inch deep cabinet, customers can use the space to hold hand towels, wash clothes and even a hairdryer. As you can see, depth is an important consideration when selecting a cabinet.
The width of the cabinet also needs to be considered from both function and aesthetic points of view. Cabinets are available in widths ranging from 12 to 60 inches, and often cabinets can be ganged together to make it as large as needed. If you are staying with the existing size cabinet, the issue of width, depth and height should not pose a problem. However, if you want to add a deeper or wider cabinet to an existing space, then there could be obstacles that have to be addressed. Most walls have studs that are 16 inches on center. When you evaluate cabinet dimensions, your JM bathroom designer will help you look at both the overall width and the rough-in dimensions. The width of a cabinet refers to the width of the glass, while the rough-in dimension refers to the width of the box. The width of the box specifies the size of the hole that needs to be cut into the wall to accommodate the cabinet when using a recessed application.
If you are replacing an existing cabinet with one that is wider, or for new construction or a renovation project, arrangements need to be made to frame the wall to accommodate the size of the cabinet. There are numerous options that are dictated by balancing form and function.
Please give us a call and allow our design team to help create the bath oasis of your dreams.

