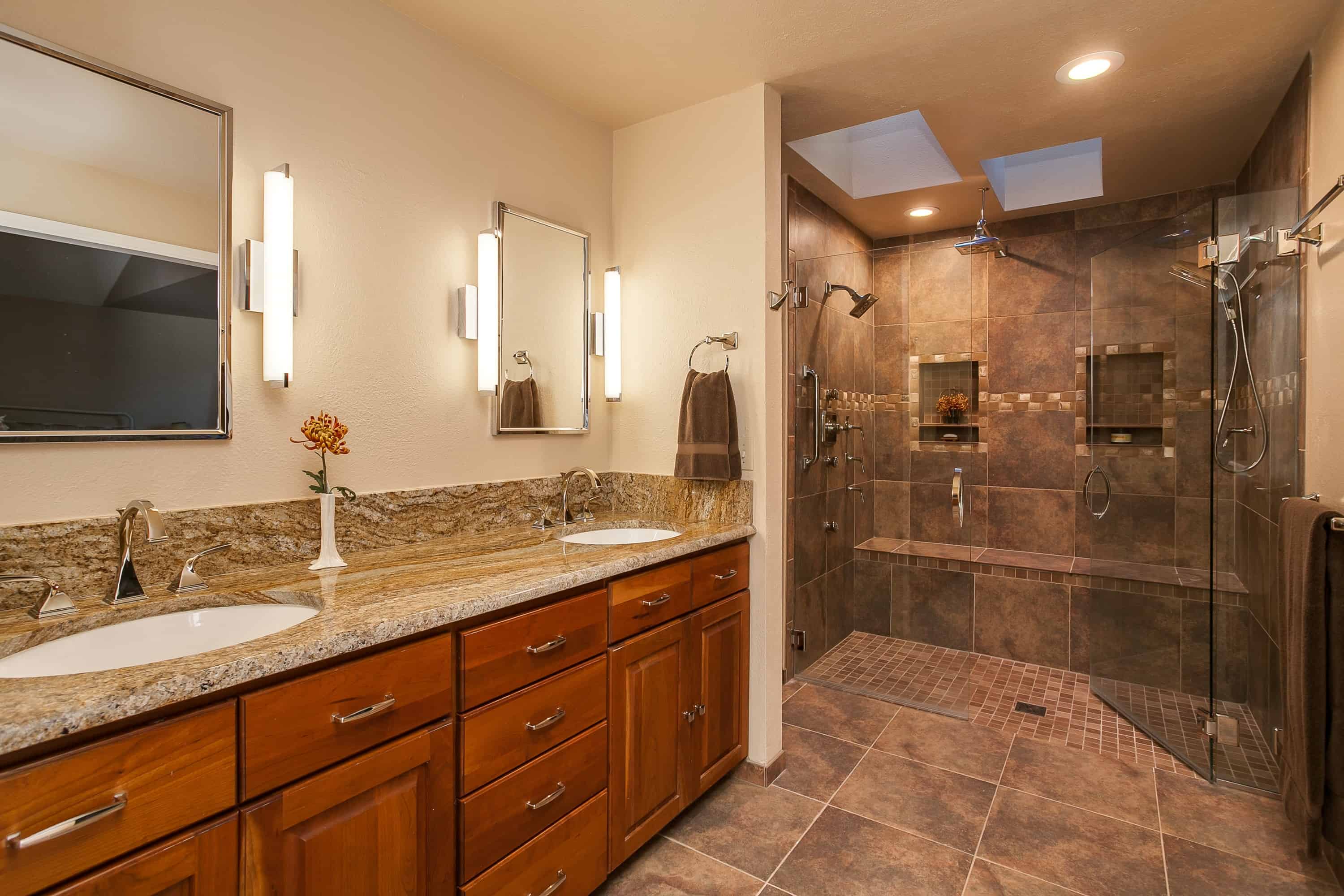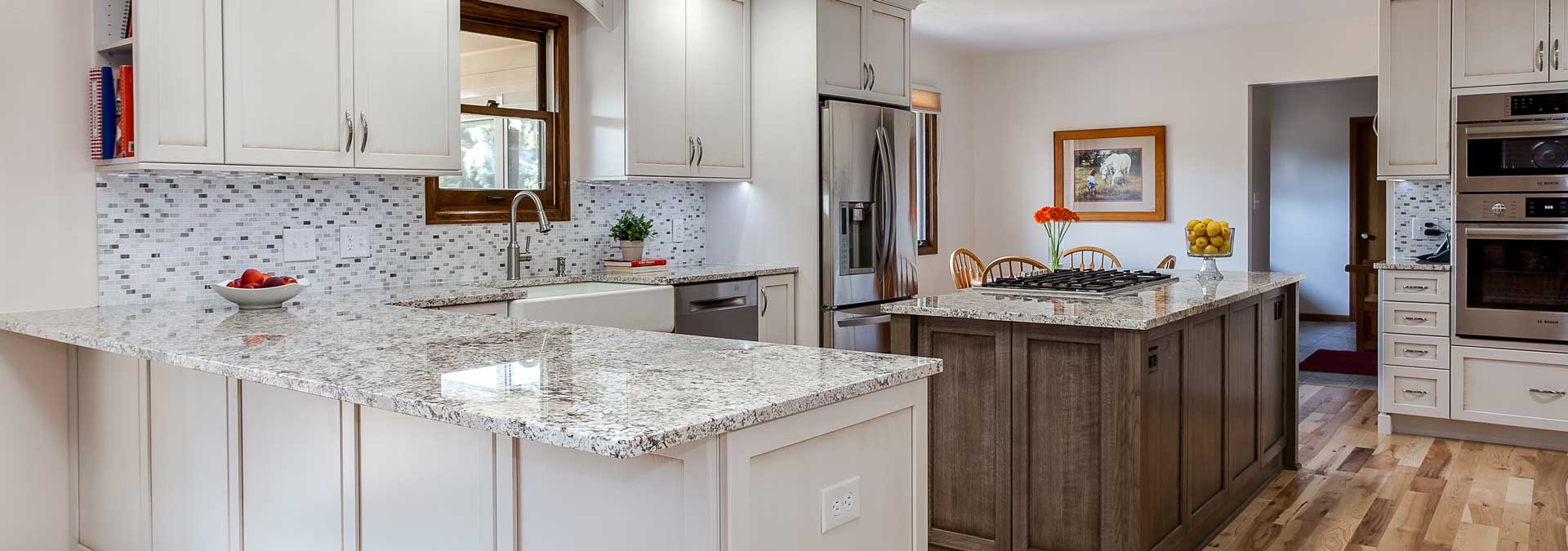 Contemporary Bathroom Design Ideas
Contemporary Bathroom Design Ideas
During the last decade, the shower has undergone a metamorphosis, especially in the master bath. Showers are now a focal point that set the tone for the entire bathroom. Central to the contemporary bathroom design transformation of the shower has been the introduction of functional and technologically superior showerheads, light therapy (chromotherapy), aromatherapy, steam, music systems, Bluetooth applications and other products that enable homeowners to convert what was once viewed primarily as a utilitarian area into a personal design statement and in-home refuge.
Open floor plans have become increasingly popular in kitchens, great rooms, and combination rooms. Open floor plans foster family togetherness and makes a home appear larger and more spacious. The bathroom is no exception to the popularity of open floor plans thanks to advances in the shower and drain technology and performance. Because today’s drains are capable of removing tens of gallons of water without ponding, showroom professionals, designers, and their customers now have a blank canvas to use space more creatively, efficiently and safely.

Open floor contemporary bathroom design plan baths can feature open showers also known as walk-in showers or curbless showers. These spaces are not restricted by the need for four walls and an opening for a separate shower stall. Open floor plan baths can make a smaller space more functional, appear larger and more aesthetically pleasing. Walk-in showers also do not require a threshold, making shower access easier for those who may be aging in place or planning to do so and those who are mobility impaired.

Walk-in showers also offer a cool factor that many of our customers are not familiar with. Open and more aesthetically pleasing contemporary bathrooms are not the only benefits occasioned by new drain technology. Drains are now incorporated into tiles that can be positioned anywhere in the bath. Channel drains, also referred to as linear drains, offer similar benefits. No longer are drains required to be in the center of a sloped shower basin. These drains can be positioned almost anywhere in the bathroom.
Flexibility is one of the great benefits linear drains offer to customers. Because linear drains only need to be pitched in one direction, customers have a blank canvas to use when selecting the size and composition of their floorcovering. Another advantage is that linear drains do not limit customers to 4 by 4-inch tile or stone. Before the advent of linear drains, homeowners had to use 4 by 4-inch or smaller dimension material for the shower floor. Linear drains make it possible to specify any large format floor material for the shower floor, providing more options and a cleaner and more consistent image.
If you are interested in exploring the possibility of an open floor plan bath and taking advantage of new technology that provides unlimited design options, please stop by the showroom and talk to one of our bathroom designers.




















