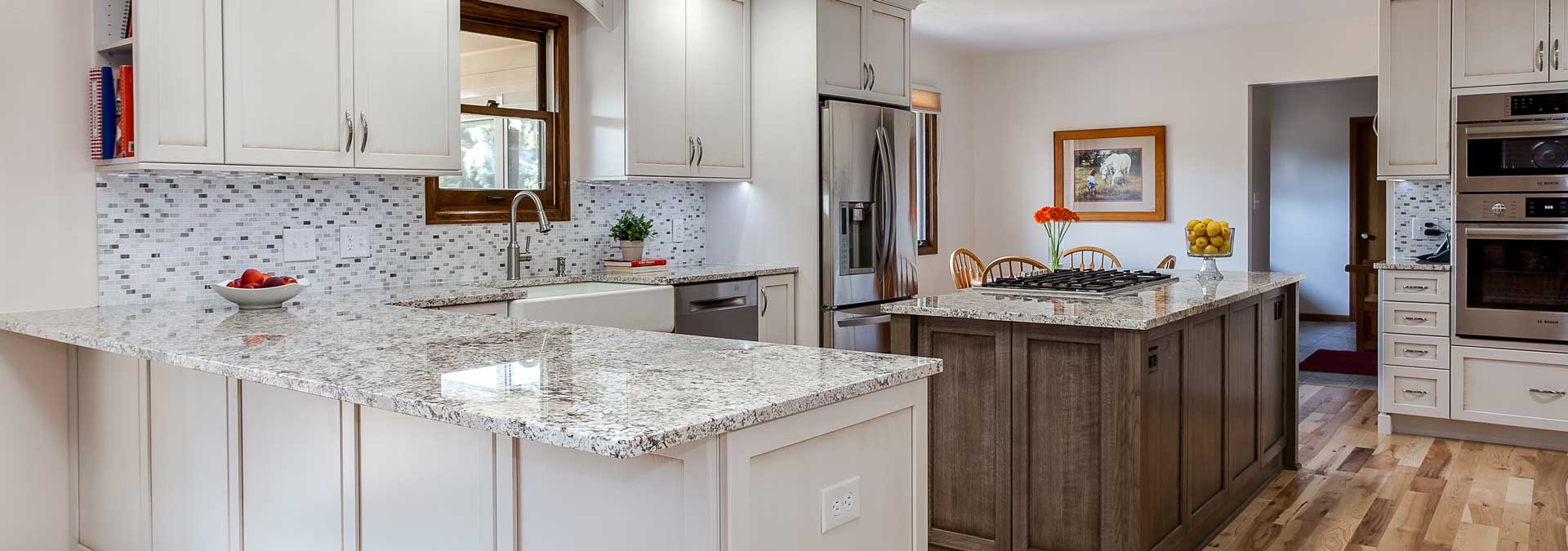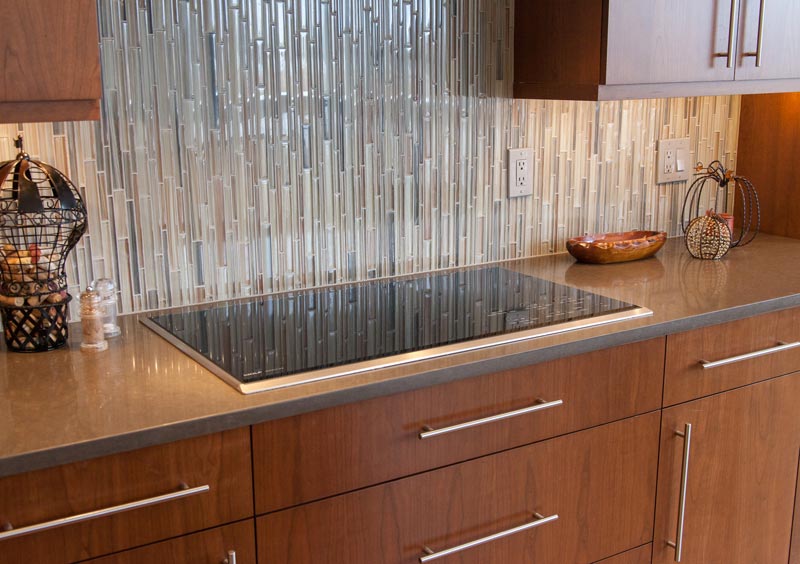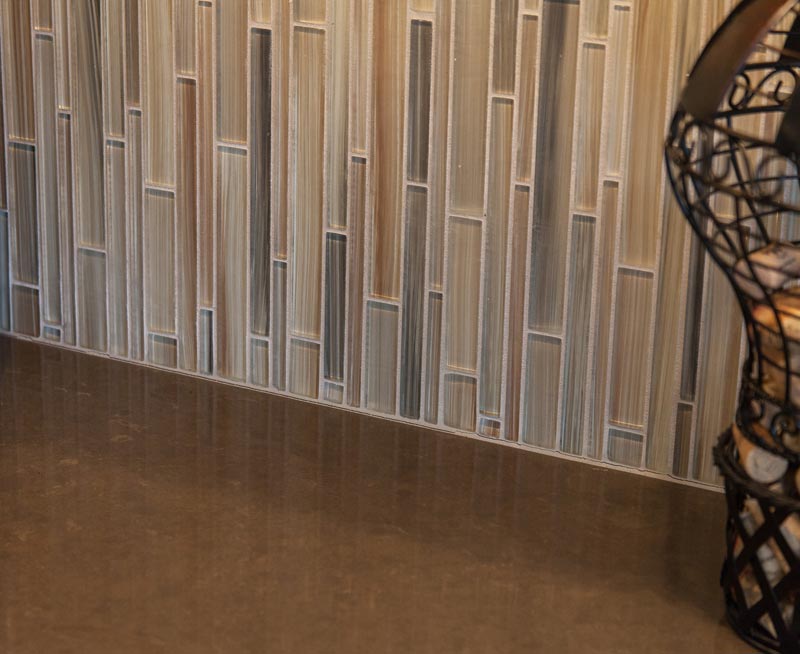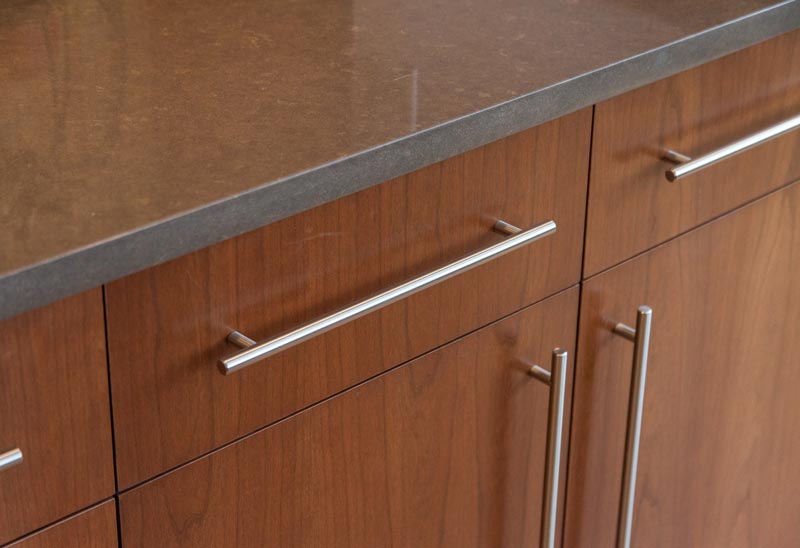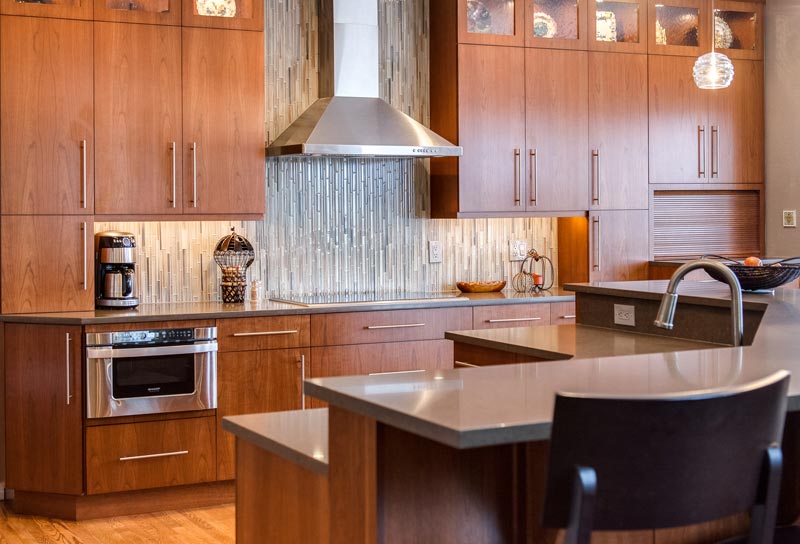The Littleton homeowners had a few specific requests…. copy the footprint of the old kitchen because of the new wood floors they’d installed and transform their boring kitchen to something contemporary and wonderful. We think you’ll agree that Paul completely made that happen. First the After!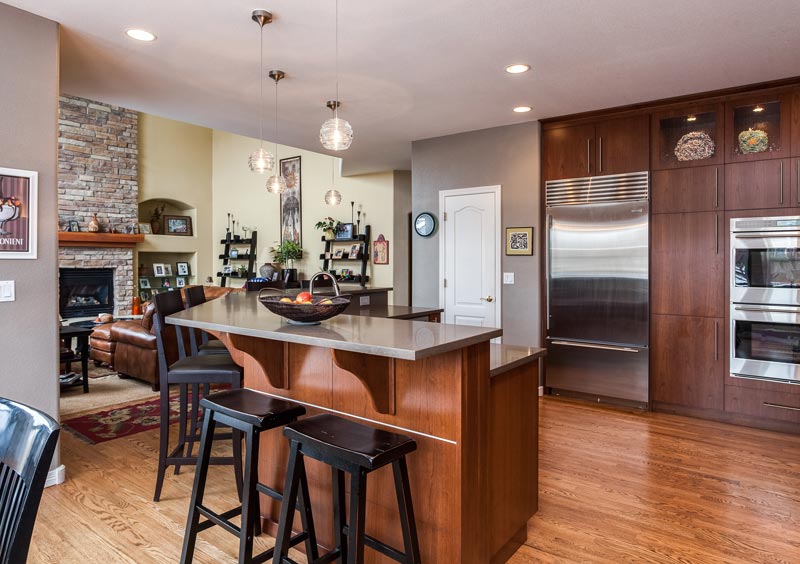
Kitchen Remodel Walk Through
This L shaped kitchen features Cherry Slab Veneer continuous vertical grain cabinet doors, and drawers with medium toned color “Wheaton” stain.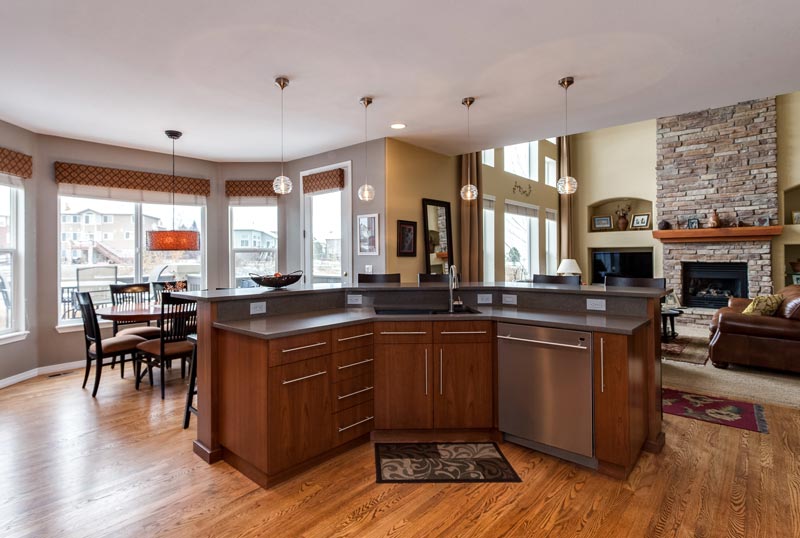
Before Photos Are at the Bottom
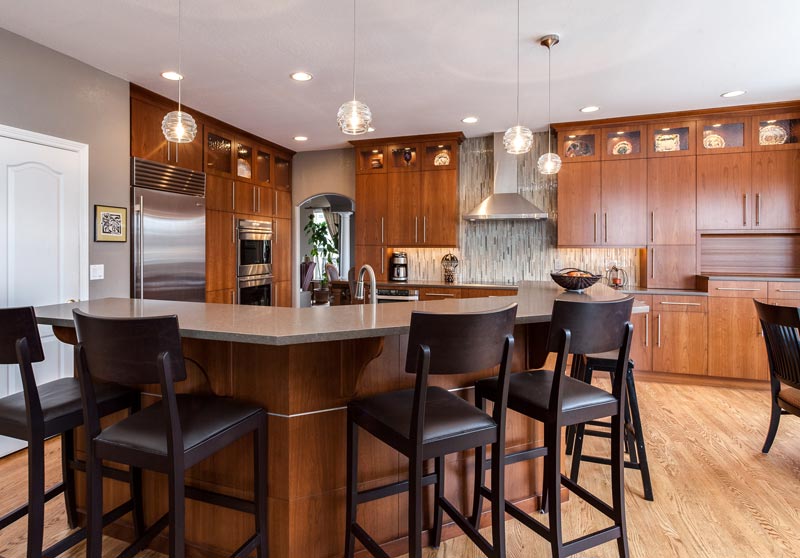
The Homeowners can now chose to sit at the two level island or eat in the attached breakfast nook knowing the flow of style continues throughout the newly designed space. 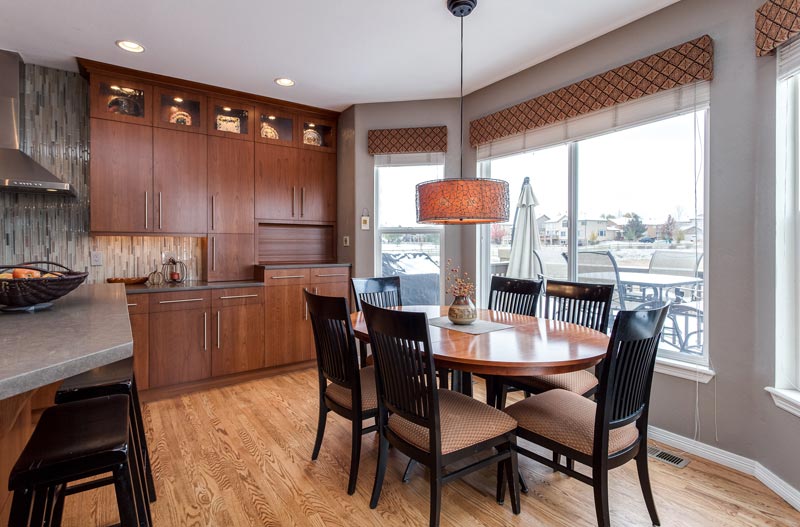
The wood cabinets go all the way to the ceiling with top lighted glass front doors for display. Paul builds flow and organization into all of his remodel projects, you can see the cupboard storage space has doubled and the ease of cooking and using the kitchen for entertaining has increased exponentially.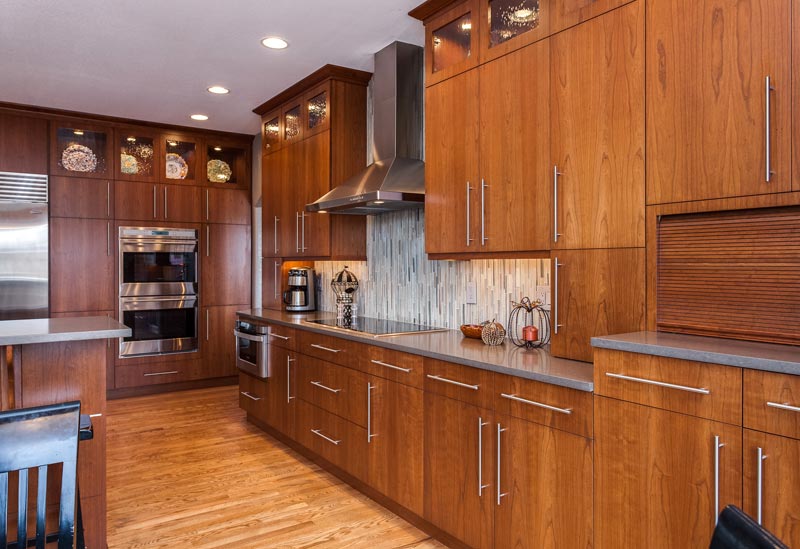
This absolutely GORGEOUS backsplash is 12 x 14 Vertical Glass Tile from the “Waterfall Series” and indeed it does look like you have a lovely waterfall in your kitchen.
Countertops are Quartz Caesarstone “Blue Lagos”
The appliance package is stainless steel and includes a SubZero 36″ built-in Refrigerator with freezer drawer, 36″ Wolf 5 burner induction cooktop, Wolf double convection ovens with 36″ vent hood. Asko tall tub dishwasher and a microwave drawer.
Kitchen Remodel Before Picture
Ok now for the before’s….. You aren’t going to believe it…

Kitchen Transformed from Boring to Beautiful …..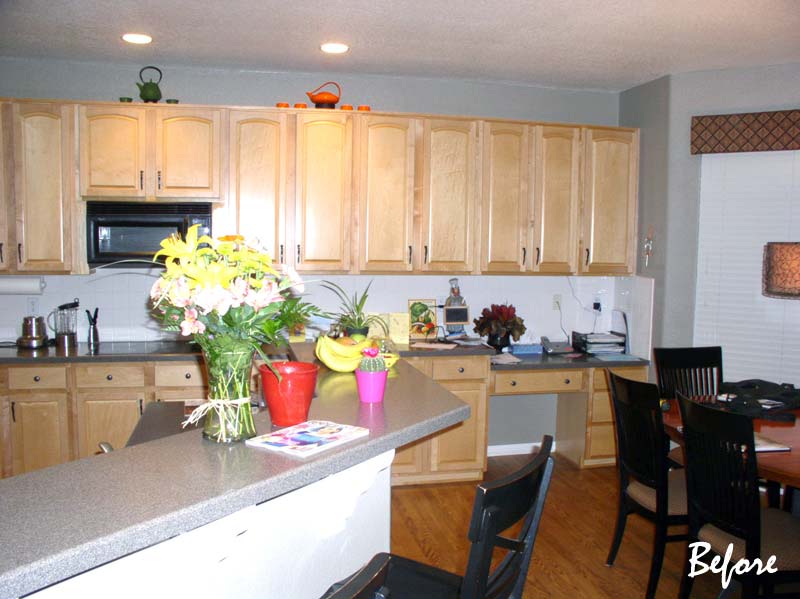
To save this AFTER kitchen to your idea books on Houzz click the sharing buttons or explore all of the other remodeling projects JM has completed here.
To contact someone on our design team please click here to schedule an appointment online or give us a call.

