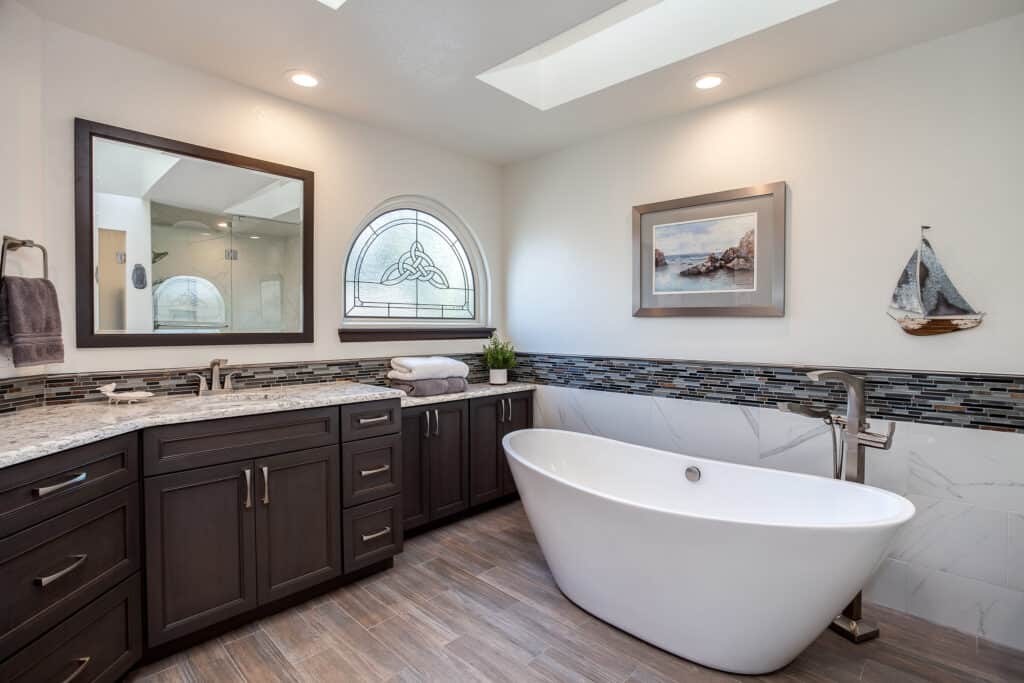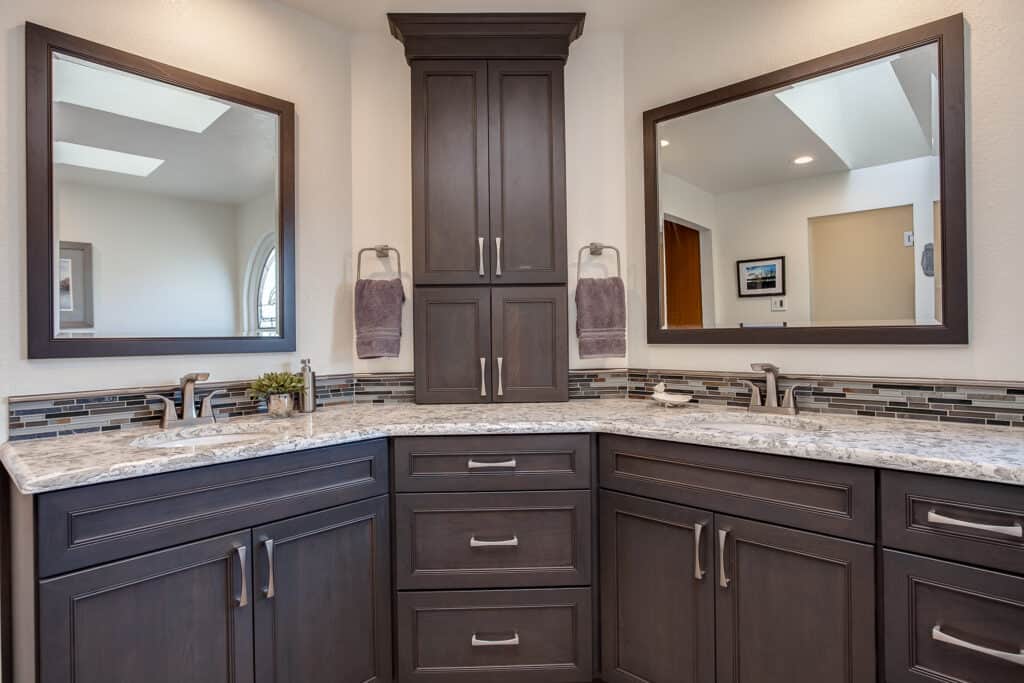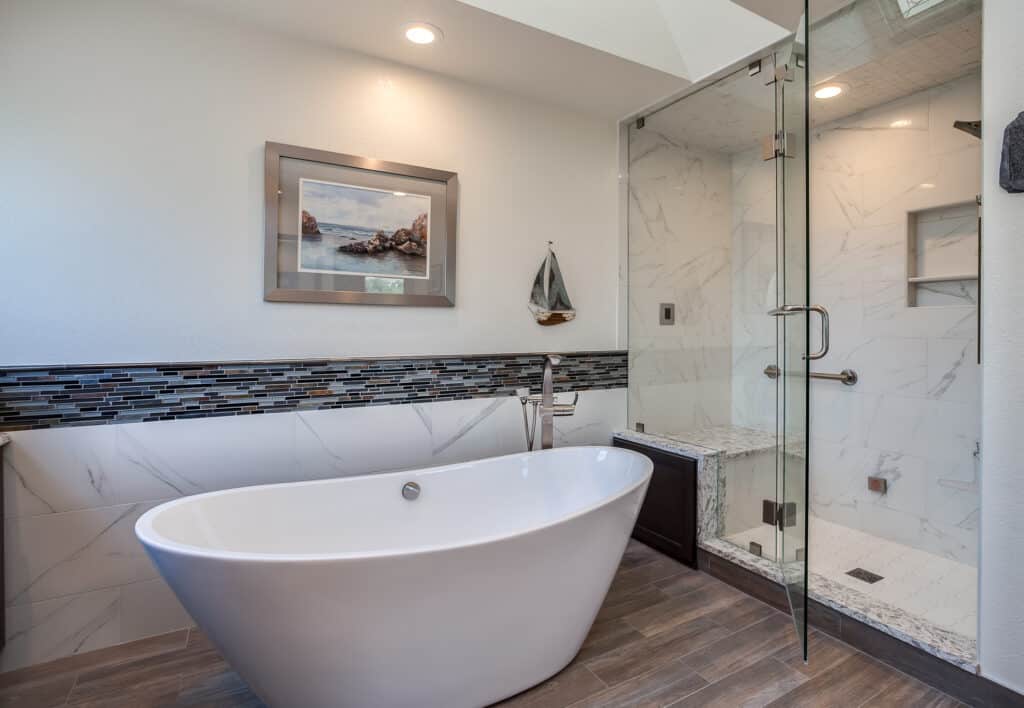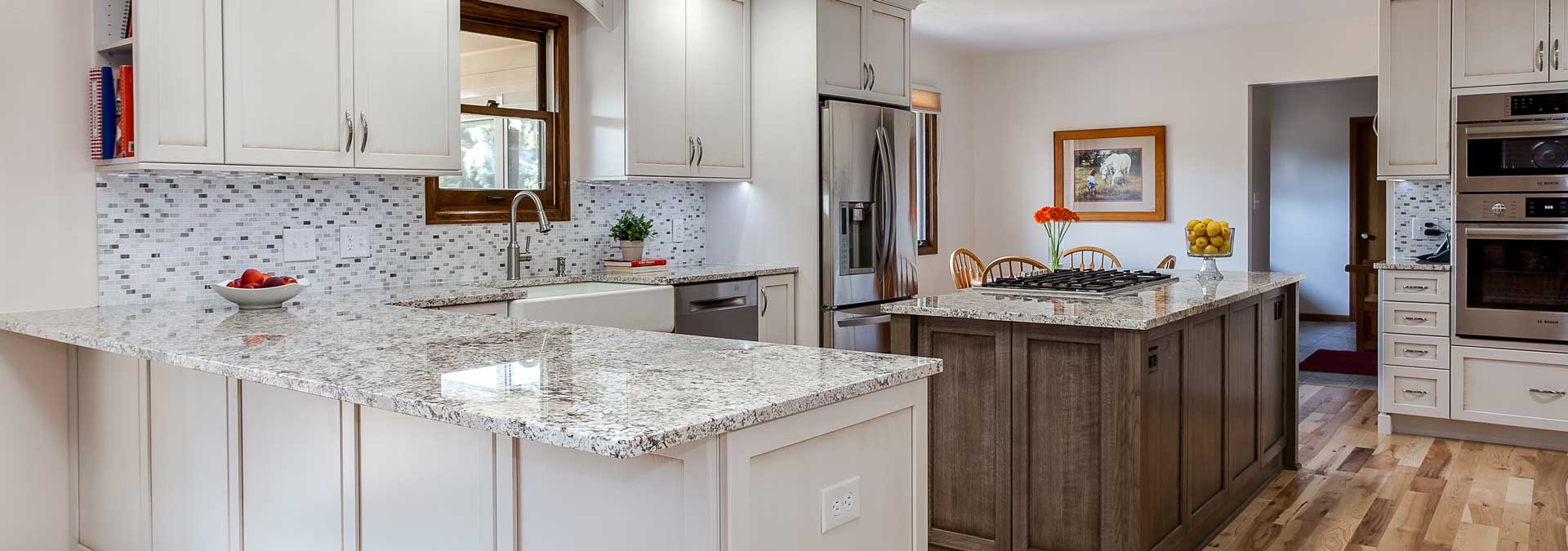This dream bath suite is sure to tickle everyone’s fancy, from the sleek soaking tub to the oversized shower with a built-in seat, to the overabundance of storage, everywhere you look is luxury.

The dark shaker style cabinets show off the contrasting white and grey countertops and the stunning freestanding tub.

This double vanity with expansive storage space is every family’s dream. A place for everything and everything in it’s place. Everything you need is tucked neatly away but at your fingertips. The undermount sinks make upkeep easy.

This oversized shower with seating, grab bars and multiple shower heads is perfect for every age and lifestyle. Perfect to have the kids shower off after the pool and grow with your family into retirement. At JM Kitchen & Bath Design our goal is to design for your future. To see even more details on this bath suite visit Houzz here.





Just look at the details our designer Paul Preister added to this spectacular bath suite. If you want to update your home, call our designers or visit one of our showrooms and we will work to exceed your expectations.
Thank you Paul for your work on our bathroom remodel. We appreciate all your advice and suggestions. You helped to pull all the elements together and coordinate colors and add little details that I would not have been aware of, which made it better to perfect and that was a big part of our going with you. It was very helpful to have your detailed drawings and good estimations and then to be able to see and choose items at showrooms. All of your extra help really took a lot of work off us. We thank you for moving along with the project as we have been looking to do this for at least 3 years without success. We look forward to doing business with you in the future for our kitchen.
– Cheryl and Jeff B.





















