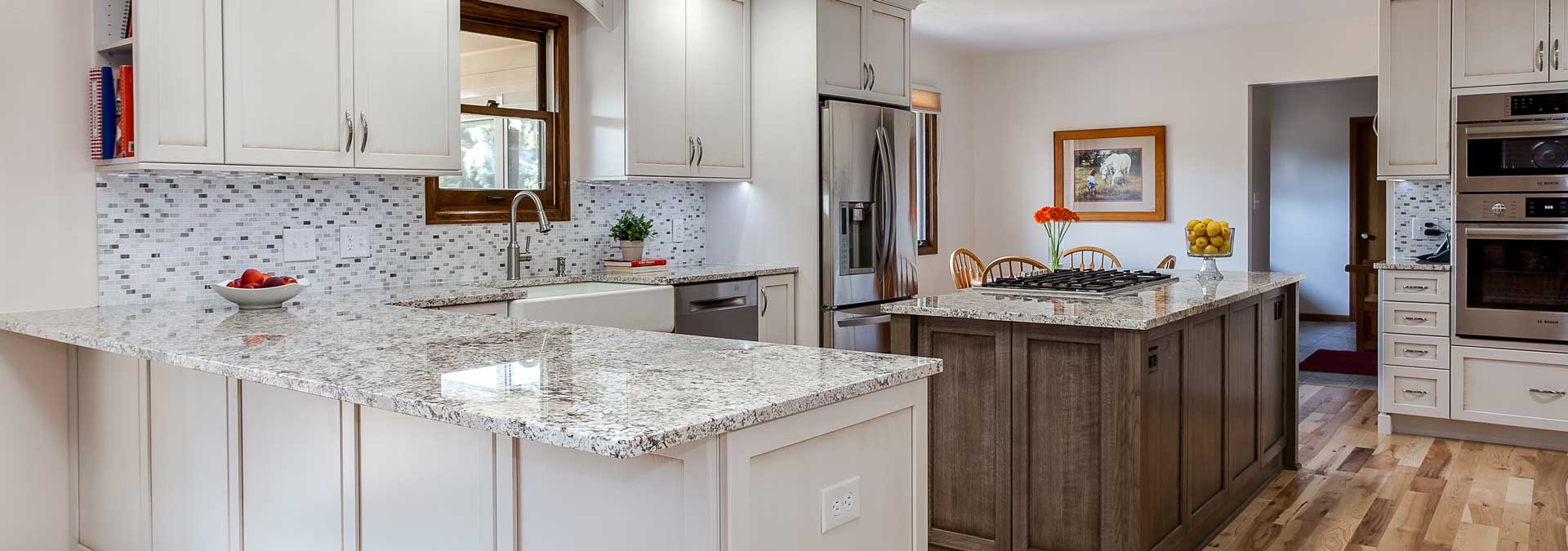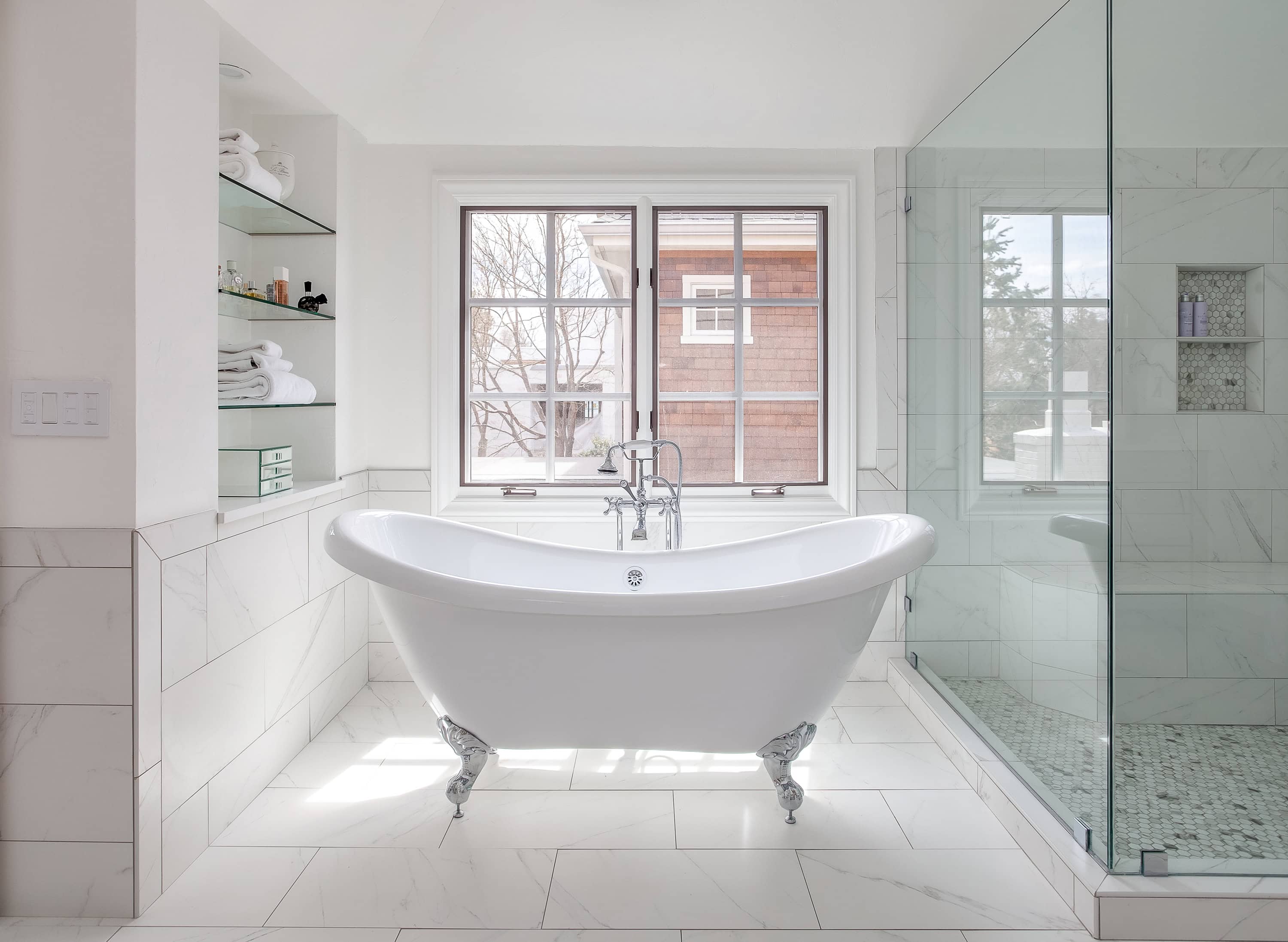 Remodeling your bathroom is the ultimate opportunity to improve functionality, health, lifestyle and design.
Remodeling your bathroom is the ultimate opportunity to improve functionality, health, lifestyle and design.
To help you prepare for a bathroom remodel, address the following questions with one of our professional designers at our Denver or Castle Rock showroom. And be sure to check out this article on how to prepare for a bathroom remodel.
Infrastructure: Can your existing plumbing system be modified to enhance the performance of your bath? For example, shower systems function considerably better if the supply line is ¾ of an inch versus ½ inch. Two-inch drains cost slightly more than a 1.5-inch drain but reduce the possibility of clogging considerably. Can your new shower accommodate a 2-inch drain? Where are your supply lines located? If they run along an exterior wall and you live in a cold climate, can you move them to limit the possibility of freezing in winter?
Space: If you have limited space, especially in a primary bath, determine if you need a tub. Too many of our clients believe that a tub is necessary to increase the resale value of their home. That’s not necessarily true. If none of your family members take baths, consider maximizing space by designing a bathroom with only a shower.
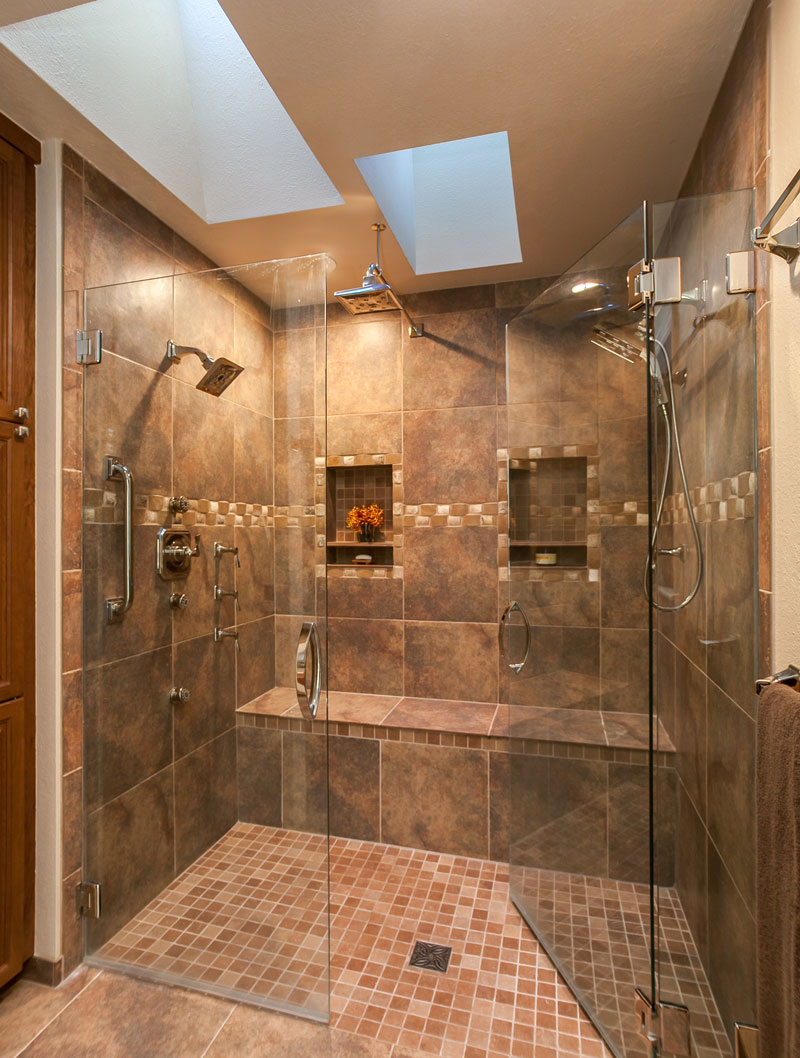
Selecting wall-hung toilets and vanities also helps to stretch space in a bath. Because the tank of a wall-hung toilet is located behind the wall, less space is needed. The caveat is to assure your existing infrastructure can accommodate the drain and has the support to put the tank in the wall.
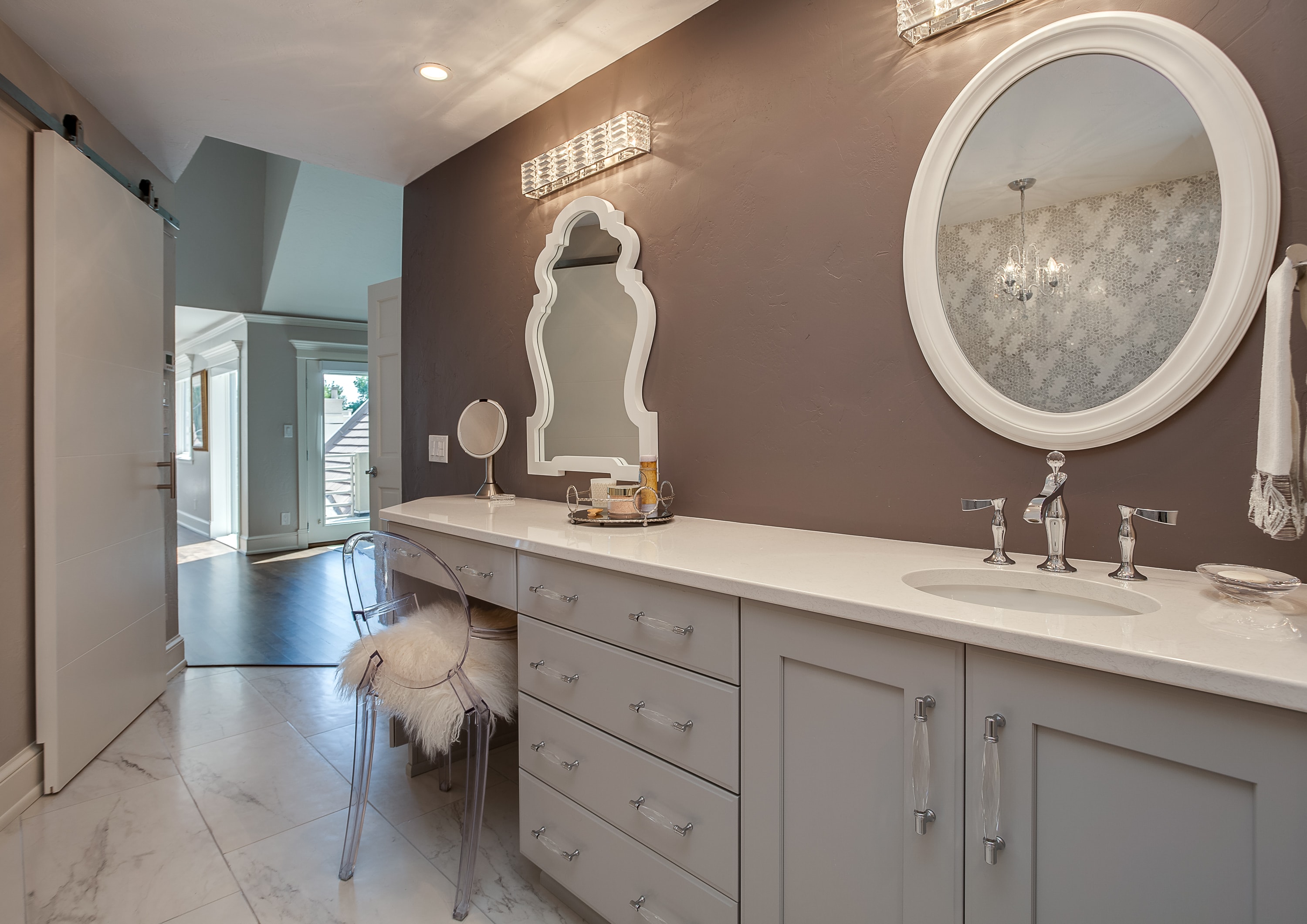
Storage: How much storage room do you need? Do you have space to recess medicine cabinets into the wall above the sink? If not, can your bath accommodate a medicine cabinet that can protrude from the wall four to five inches?
What size vanity would work best in your new bathroom remodel project? Consider opting for vanities with drawers instead of doors because they provide more flexibility and are easier to use and organize. This amazing custom vanity created by one of our designers was perfect for this homeowner in their new bathroom remodel.

Installing a curbless shower and linear drain can eliminate the need to have a shower enclosure or an opening for a shower stall. Curbless showers also do not require a threshold, making shower access easier for those who may be aging in place or planning to do so and those who are mobility impaired. Curbless showers also offer a cool factor that can increase the value of your home.
The advantage of linear drains is that they only need to be pitched in one direction, giving you a blank canvas to select the size and composition of tile, stone, or any other floor covering. Another advantage of linear drains is that they can be placed anywhere in the bath.
Lighting: Good lighting makes a bathroom more enjoyable, and bad lighting – just the opposite. Our design professionals know how light interacts with the material, users, and tasks to help create a lighting program that meets your needs.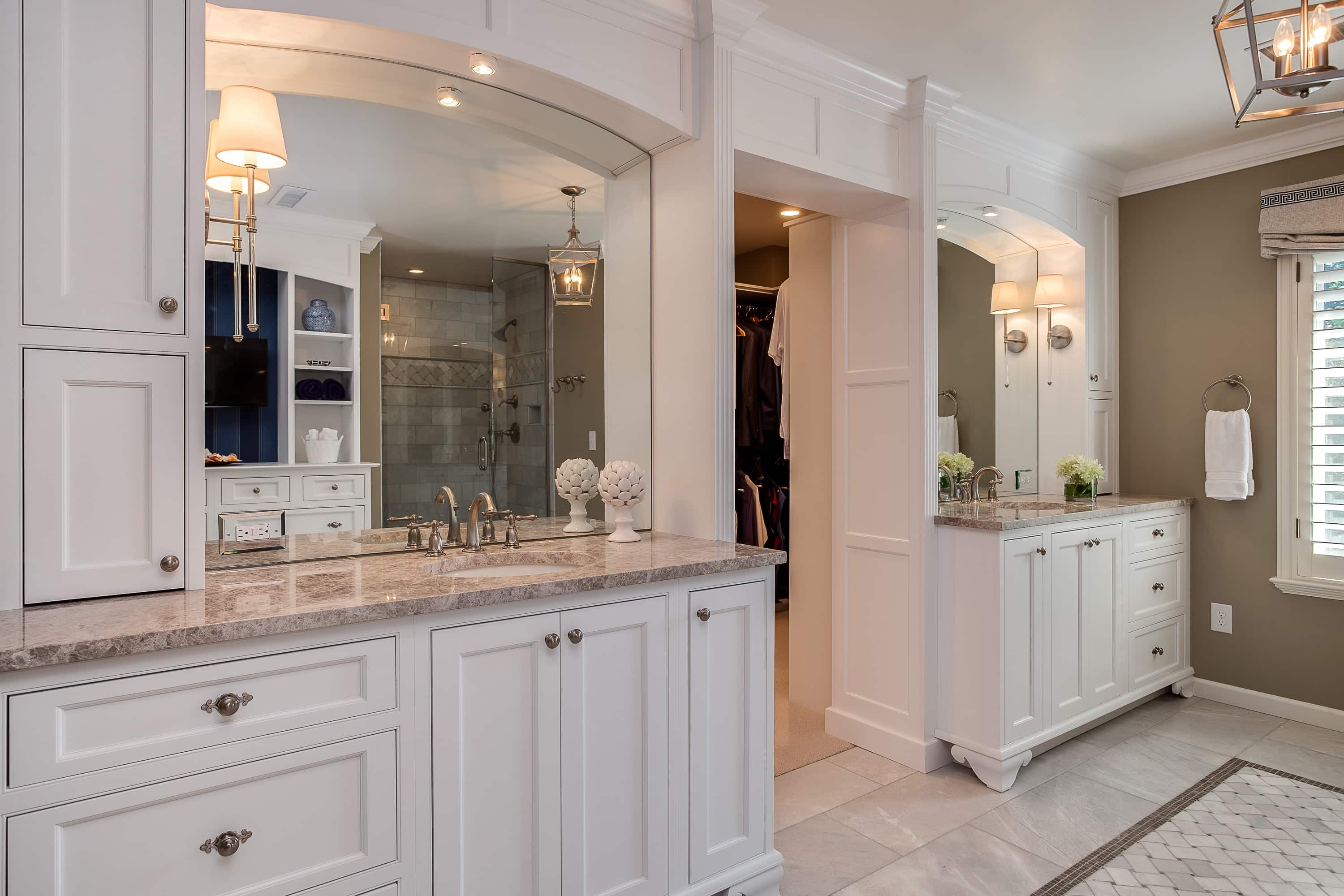
Can you use natural light in the bath to illuminate the space? We often look to capitalize on opportunities to place a window in the shower or another wall in the bath to allow for natural light.
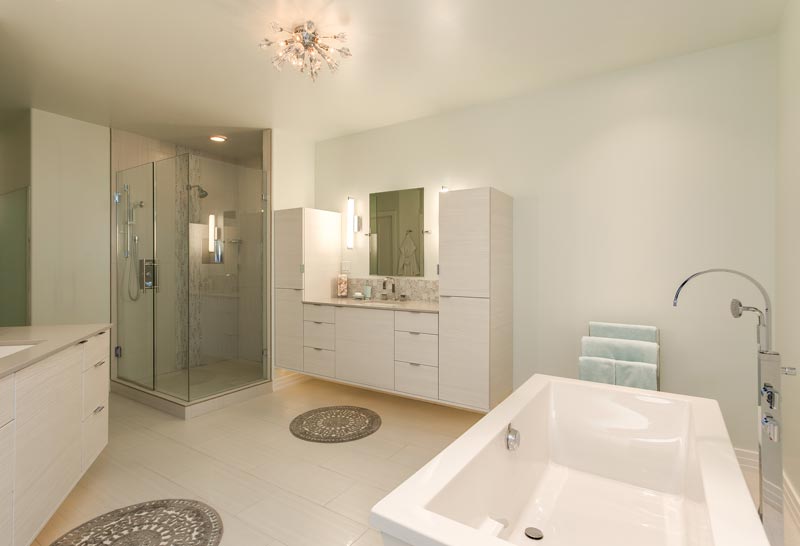
Remodeling a bathroom, whether primary suite or powder room, can bring years of happiness to you and your family. If you have questions about your existing bath and how it can be converted into a functional and aesthetic showpiece of your home, give us a call, stop by one of our showrooms or click here to schedule a consultation.

