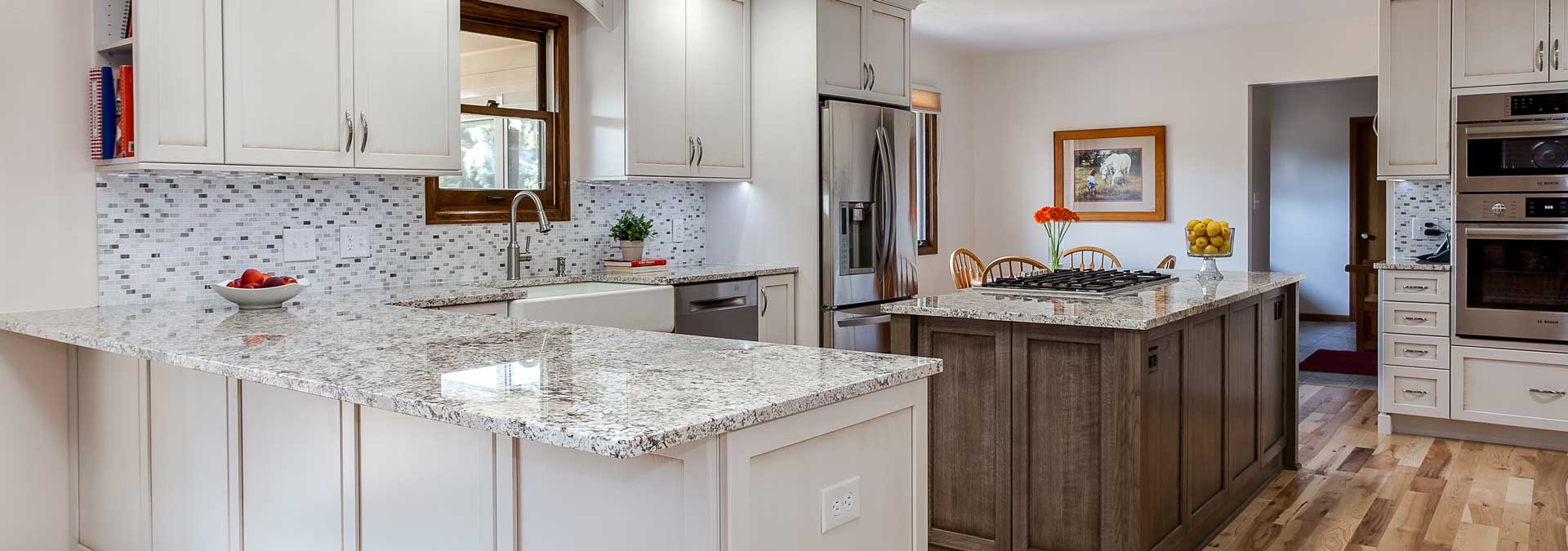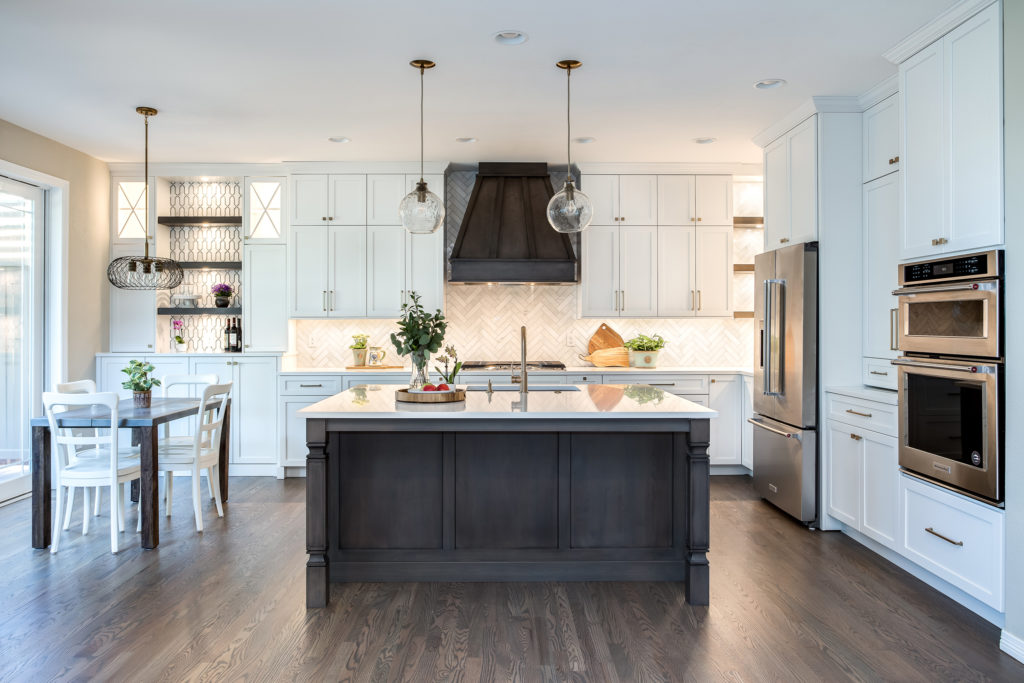
This homeowner in Highlands Ranch Colorado was seeking a kitchen remodel where the design was striking and made a statement but also was timeless. JM’s designer Taylor Tim was ready for the challenge.
JM Specializes in Conquering Kitchen Remodeling Challenges
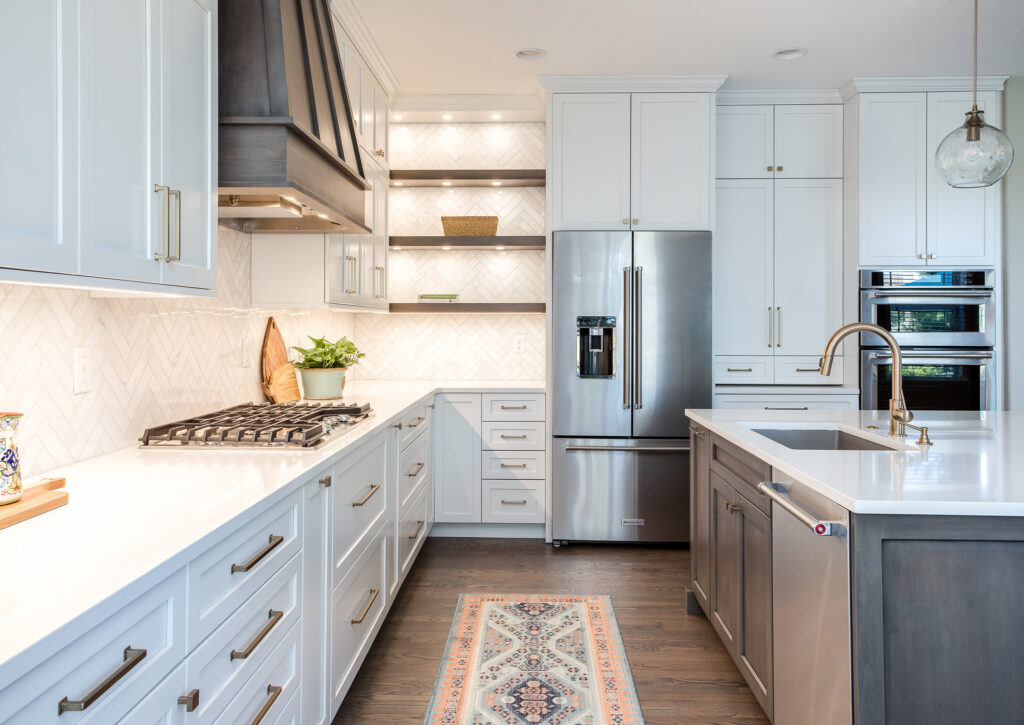
Jackie disliked her huge pantry and she wanted to open up her formerly cabinet heavy kitchen. (Before Pictures Below) Her style is Transitional so a new streamlined door style was chosen to take some of the weight out of the overall feel. This was also achieved by giving her a countertop cabinet to suffice as her food storage, floating shelves on either side of her kitchen and a focal point, custom-designed hood.
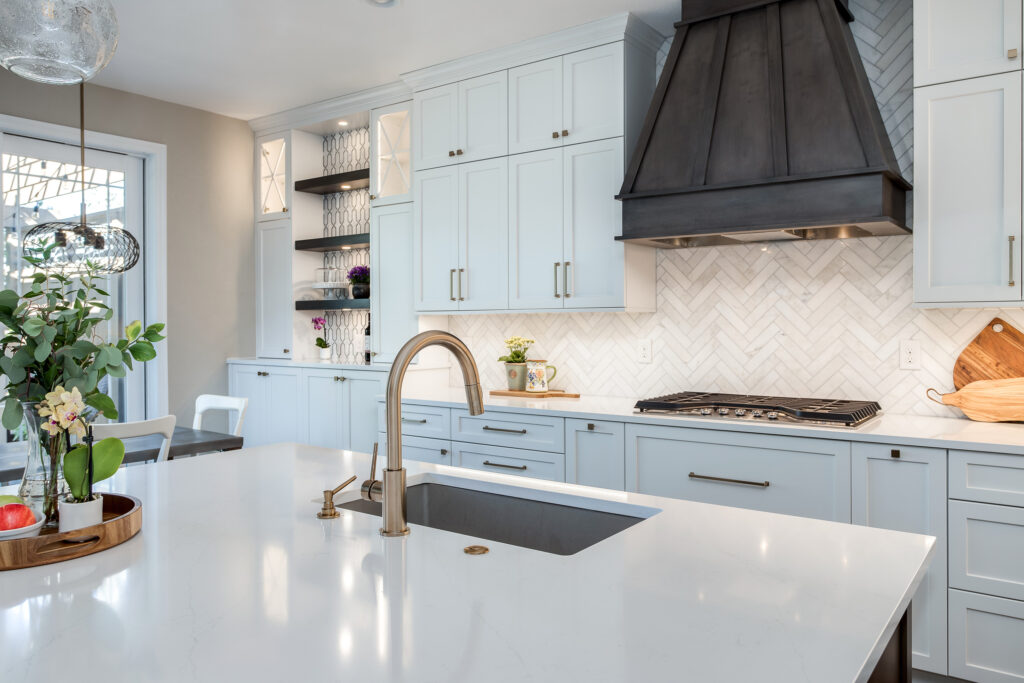
In order to fill the space that was once large pantry cabinets, we made a hutch area instead. The design was purposeful in making that area a focal point and set it apart from the rest of the kitchen. This was done by using shallower base cabinets which solved a space issue with the dining room table as well.
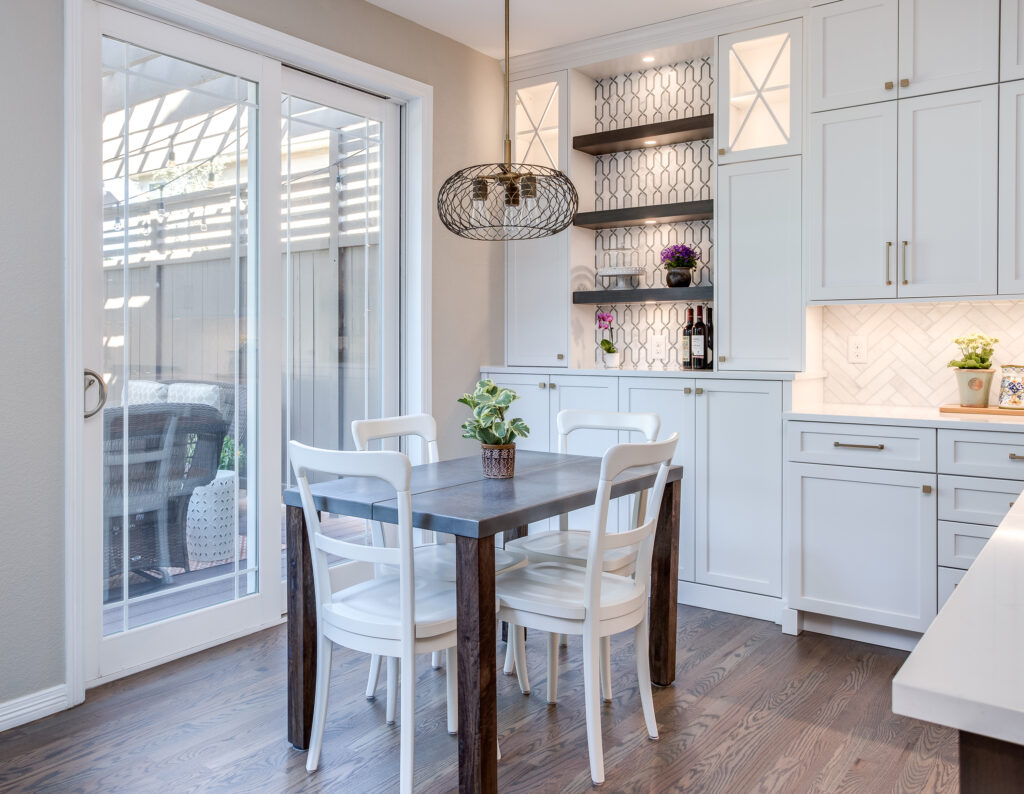
The cabinets sitting on top of the base cabinets also had a change in depth to continue to set that area apart. We did a beautiful mosaic tile and some lovely glass cabinets with X mullions to top off that part of the kitchen eating space.
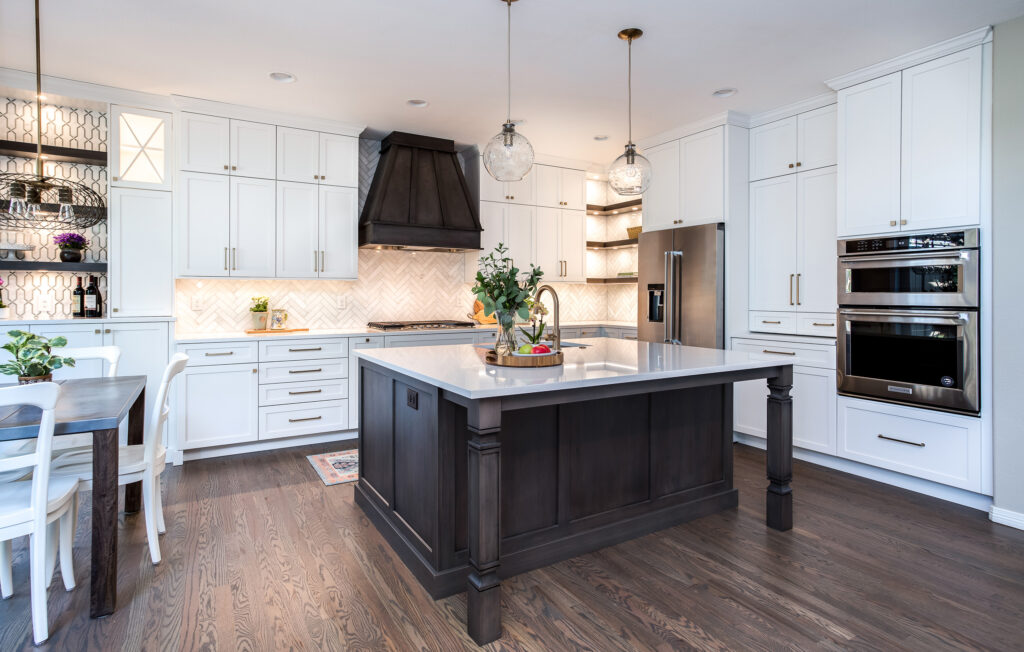
This remodel features a KitchenAid stainless steel appliance package.

Kitchen Remodel Details
This gorgeous kitchen remodel includes Omega Cabinets with a Puritan door style, Pearl White Paint, Paint MDF doors. The center island cabinets floating shelves and hood are from Alder Wood stained with glaze from Heartwood. The faucet is a Delta Pull Down Kitchen Faucet, Trinsic Family, Champagne Bronze Finish (Brushed Gold).
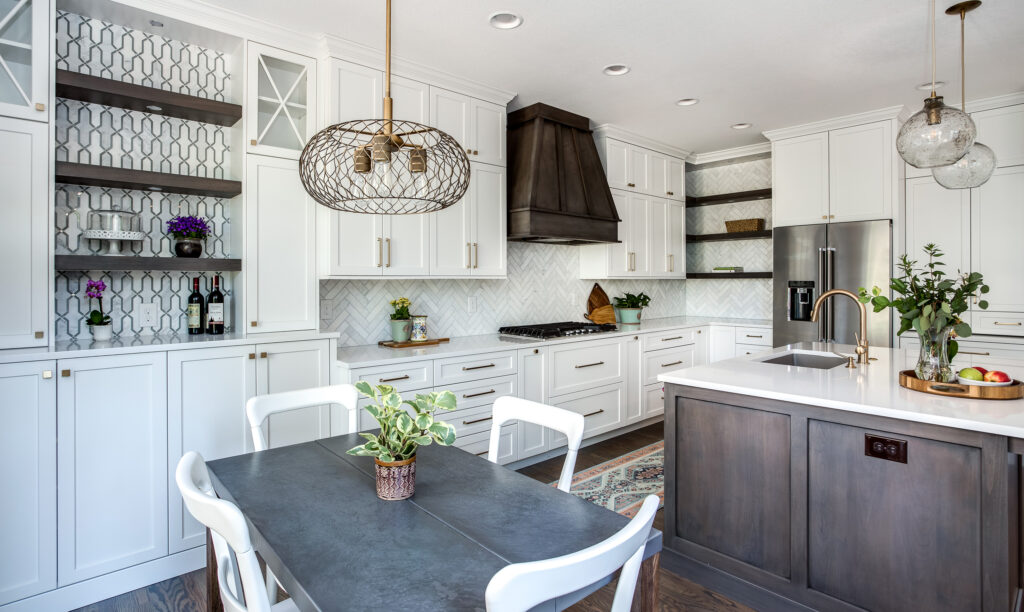
The countertops in this remodel are Silestone Quartz “Eternal Statuario” Glossy, with an eased edge. The sink is an under-mount Blanco Silgranite. The backsplash is Akdo “Carrara Bella” Marble field tile, polished, 2 x 8 tile installed in a herringbone pattern. The Hutch Area uses Akdo Carrara Bella Honed, Perspective Twist with Dove Gray Glass.

The cabinet hardware is Top Knobs Ascendra in Honey Bronze finish (Brushed Gold)

Before & After Remodel Photos
We think you’ll agree that these before & after photos are incredible.
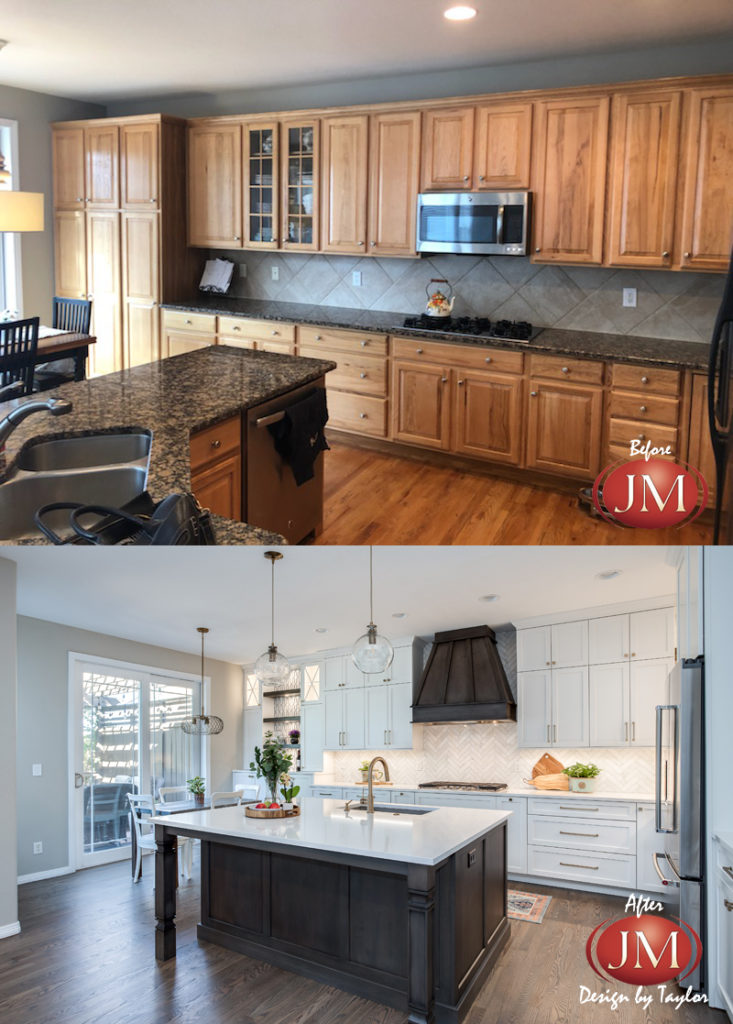
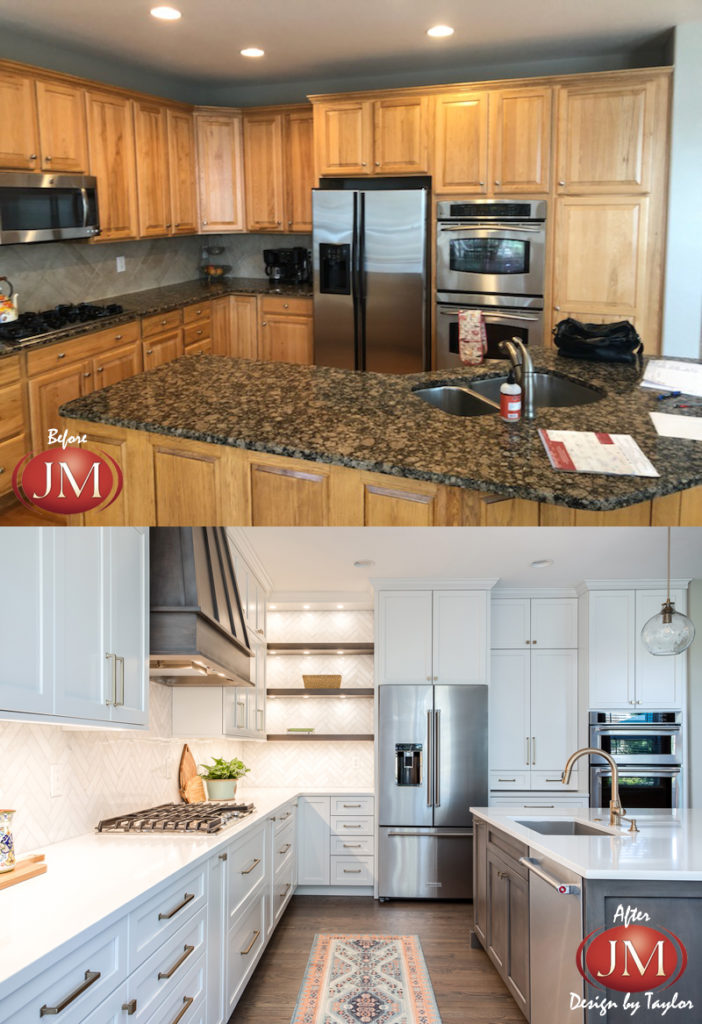
Remodeling Client Testimonial
I had a terrific experience working with Taylor Tim at JM Kitchens in Denver. She has a great eye for kitchen design. From the design process to the selection of materials, I couldn’t be happier with the end result of our kitchen. It looks stunning and I contribute that to all the details and selections that were made. I would also like to point out that Taylor was always super great at problem solving and making sure everything was taken care of. I would highly recommend Taylor Tim and her associate Mike who was terrific. Great experience, great people to work with and a fabulous kitchen that I get to cook in for years to come.
Jackie M. Highlands Ranch, Colorado
If you would like a kitchen that exceeds your expectations, contact our design team at the location most convenient for you.

