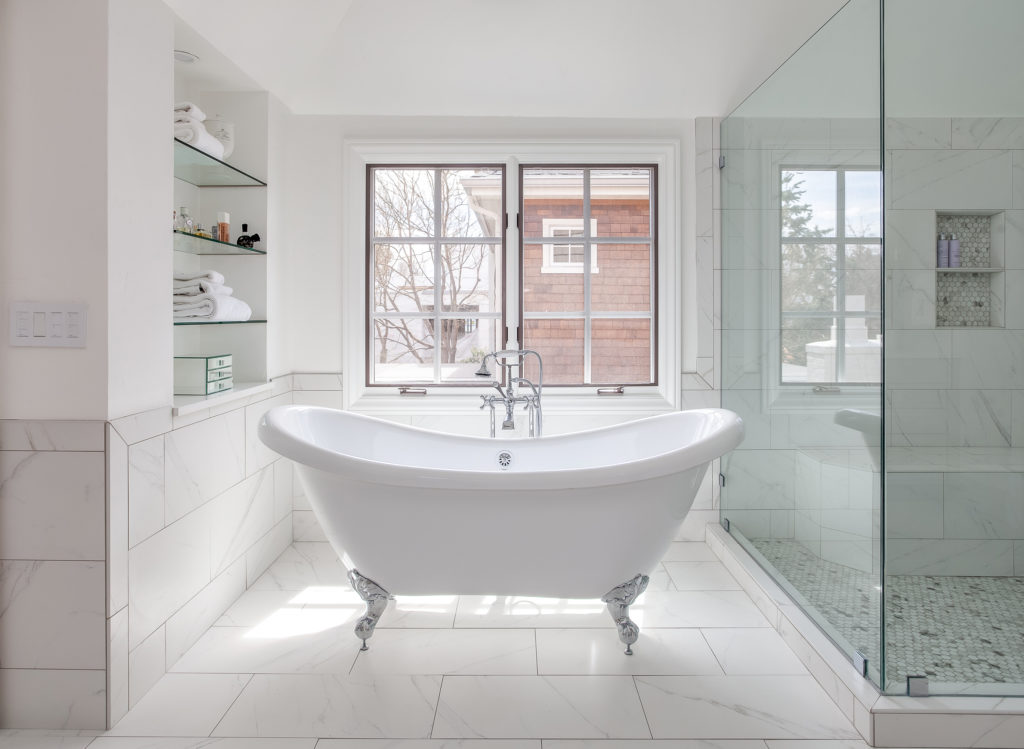
Space is a premium in most primary bathrooms that we remodel in Denver Colorado homes, and it’s essential to create realistic expectations for how to best use space. In tighter spaces, often is it not realistic or practical to include both a separate shower stall and a dedicated space for a tub. Some bathrooms would look crowded with a double vanity and double sinks. When thinking about a bath remodel consider the area and how much room you and your family need to maneuver after a shower or bath to prepare for the day or a night on the town.
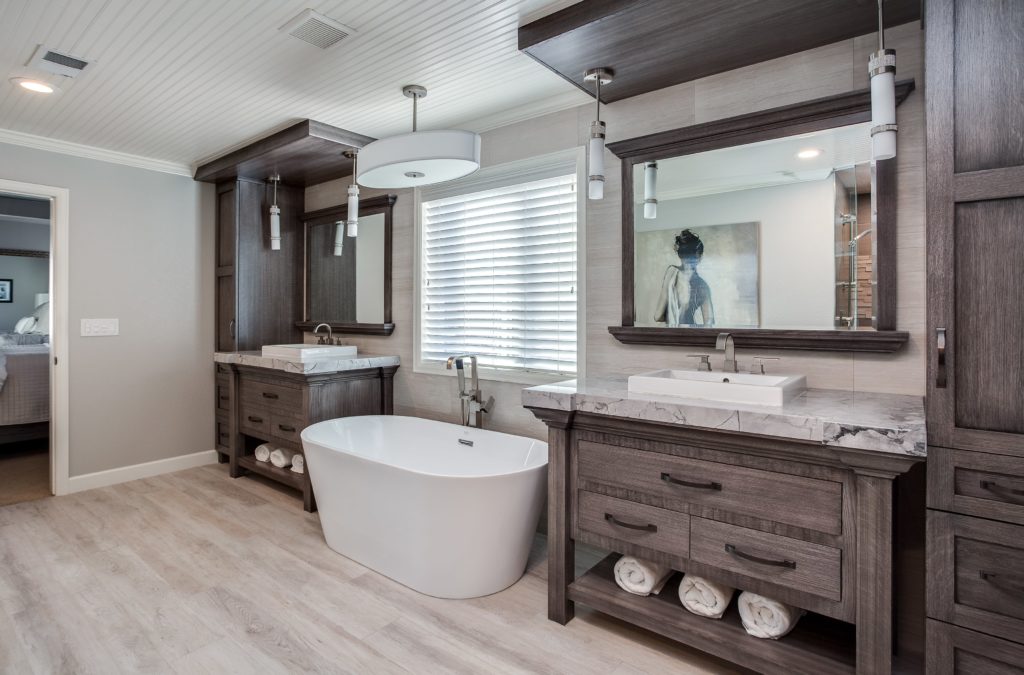
A well-designed bathroom is an organized bathroom. Toiletries, hair dryers, curling irons, makeup, brushes, etc. can quickly clutter a countertop, making the bathroom look unattractive and feel uncomfortable. A tip for designing a more functional, organized and pleasurable bath is to determine what you need to store during the design stage and specify storage solutions to meet those needs.
We understand that time is our customers’ most valuable asset. Their days are hectic, and they don’t want to waste time searching for a favorite tube of lipstick or wait for a curling iron to heat up. Manufacturers have responded, offering vanities and storage solutions with interior adjustable shelving, pull-out trays, interior lighting, hairdryer/curling iron holders, interior electric receptacles, USB port charging stations and drawer dividers to keep baths organized and to increase their functionality.
In addition to adequate storage solutions, another functional criterion to consider when planning a new bath includes cleaning. The legs or base of the furniture placed in front of the baseboard might create a gap between the wall and the cabinet. This may not be a concern aesthetically, but it does create a challenge to clean the gap space. The issue may be addressed if the furniture has a solid base that can be notched around the baseboard to eliminate the gap or notch the baseboard to dead end into the base of the cabinet.
In planning a new bath, we never lose sight of the need for fixtures and features to accommodate different family members. This is especially important when specifying mirrors, sinks and shower fixtures.
Bathroom Lighting
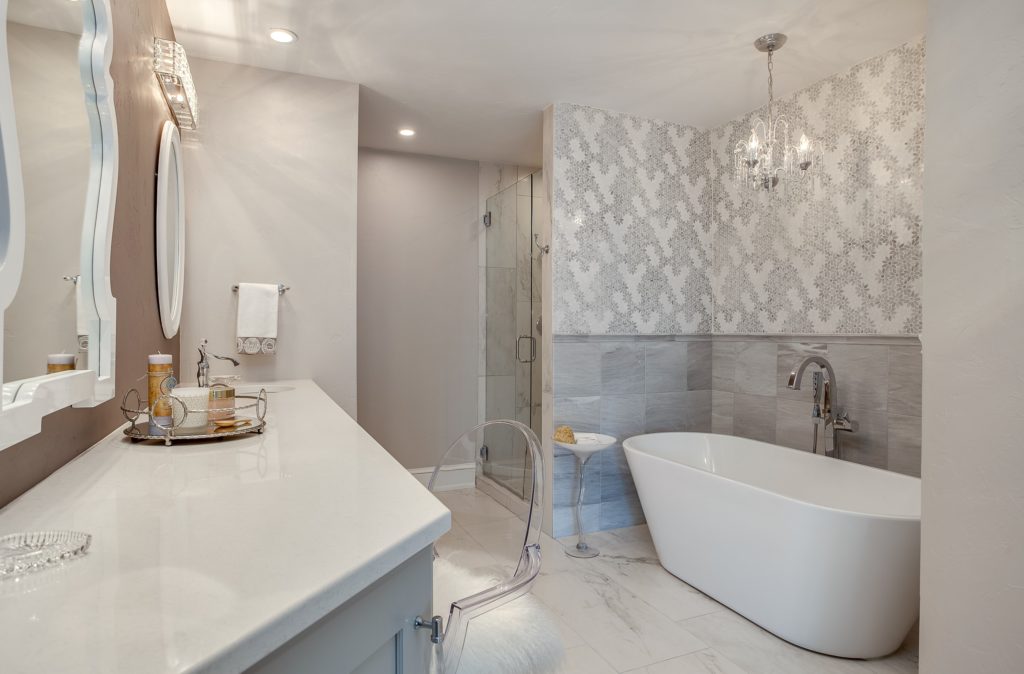
Lighting is another key and often overlooked component of a functional and aesthetically pleasing bath. Good lighting makes a bathroom more enjoyable and bad lighting is just the opposite. We understand how light interacts with materials, users, and tasks to enable recommendations that are most appropriate for a new bath project. We often will look at the potential to add or expand natural light to a primary bath renovation project because natural light helps to make smaller baths appear larger. This often involves identifying opportunities for new a new skylight, especially in bathrooms without windows.
Effective lighting illuminates a space in layers using different components and strategies to paint the final picture. You can buy a functional $40 faucet in a home center, but most likely that faucet will not add much to the beauty of the bath. A similar analogy holds true for lighting. Merely placing a flush-mounted fixture in the center of the bathroom and a light bar over the mirror can provide functional light, but a single fixture or bath light bar may do little to beautify the space, create a mood or evoke a favorable emotional response. Layers of light contribute not only to the functionality of the bath but also to its design and beauty.
When we help our clients in Denver to create the bath of their dreams, we recommend a focal point which could be a sculptural freestanding soaking tub, dramatic light fixture, unique floor covering or vanity.
Your Primary Bathroom Retreat – Make it Your Own
Beautiful furniture pieces no longer are the exclusive province of the living room, dining room or bedroom. Bathroom furniture in your Primary Bath has become mainstream.
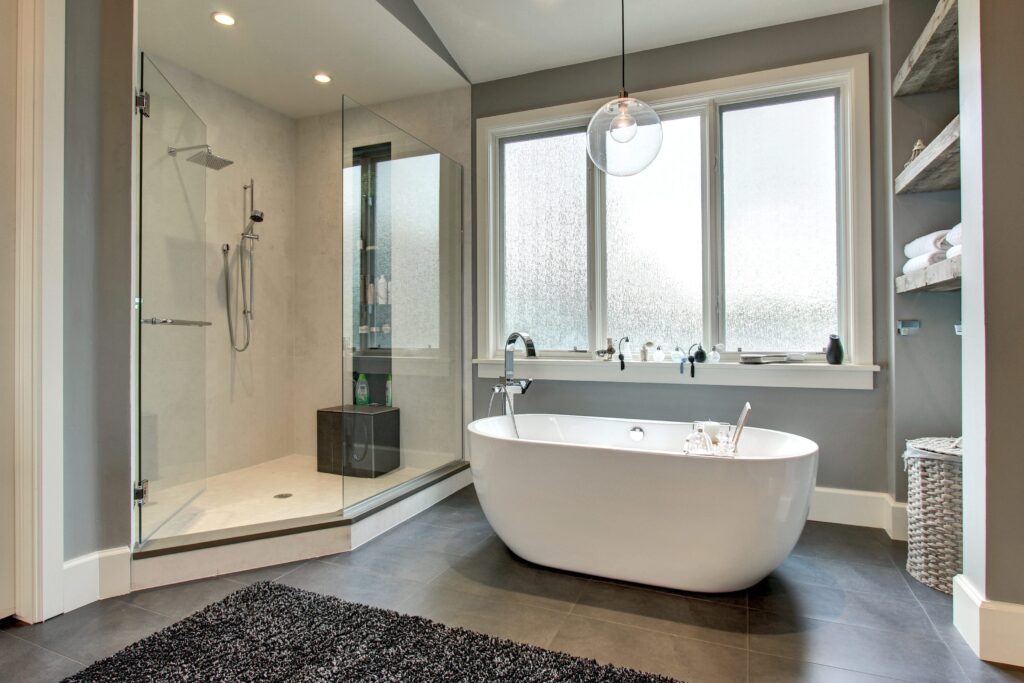
How to Furnish Your New Primary Bathroom
The trend of using cabinets designed for other rooms of the home for the primary bath became increasingly popular around 1990. At that time, designers and homeowners frequently converted antique cabinets, armoires, and étagères into bath furniture, but they soon discovered that moist environments aren’t the best for family heirlooms or other expensive pieces of wood furniture. Bath industry manufacturers responded by producing furniture specifically for the bath environment. This furniture addressed not only climatic conditions but also functional concerns that account for storage requirements, supplies, traps, drains and other components necessary to bring and remove water to and from faucets and basins.
The trend toward outfitting primary bathrooms with beautiful furniture reflects the changing dynamic of baths, especially the primary bath. This room has become a room that provides a refuge from the frenetic pace of daily life. The bath is a haven where families can make unique design statements and enjoy spa-like experiences. It is a place where individual family members can steal a few minutes all of their own to relax and rejuvenate.
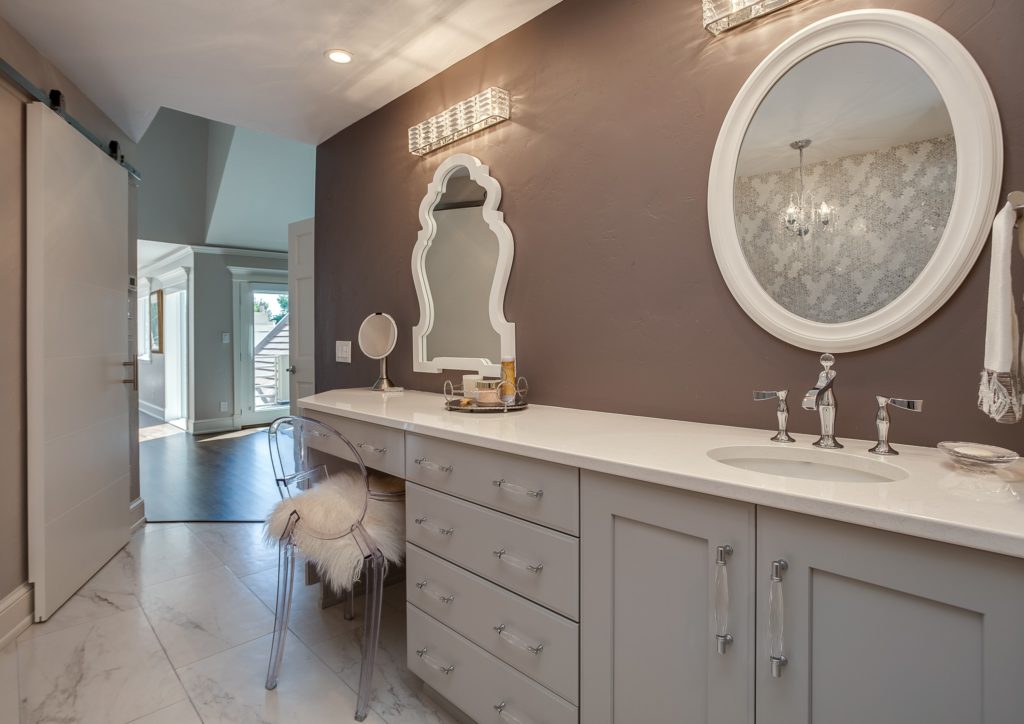
At JM Kitchen and Bath Design, we are designing primary bathrooms with sofas, comfy chairs, benches and other pieces that extend the living area into the bath. Wood tones add warmth and serve to contrast white ceramic and acrylic surfaces of tubs, basins, and water closets. With this transformation, the standard white vanity has given way to elegant and expertly crafted furniture pieces that create the look and feel of stress-free luxury.
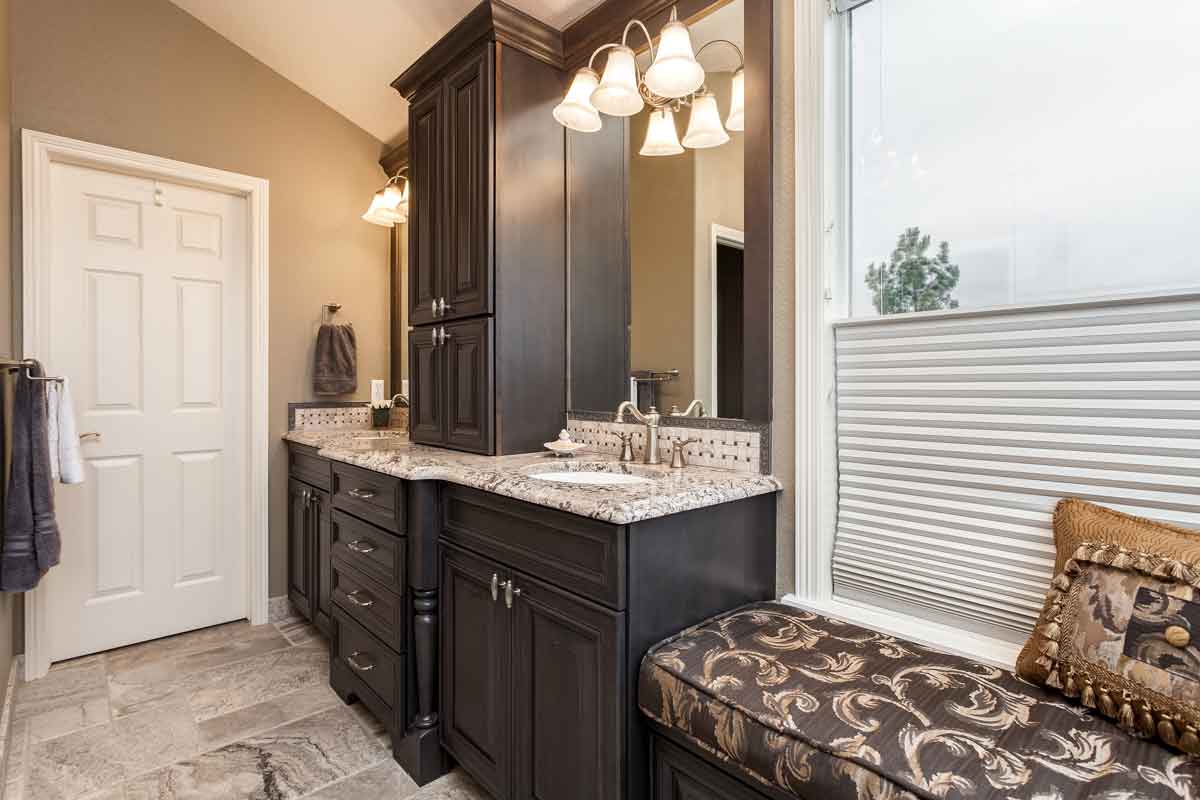
The increased popularity of bath furniture also corresponds to the growing size of the bathroom. In the last two decades, the size of the primary bath has climbed by an average of 180 square feet. Today, in larger homes primary baths can exceed 300 square feet. We are seeing a trend that moves away from filling primary baths with built-in cabinets and countertops. Instead, our customers prefer freestanding étagères, cabinets, armoires, wall-hung vanities, seating areas and storage pieces.
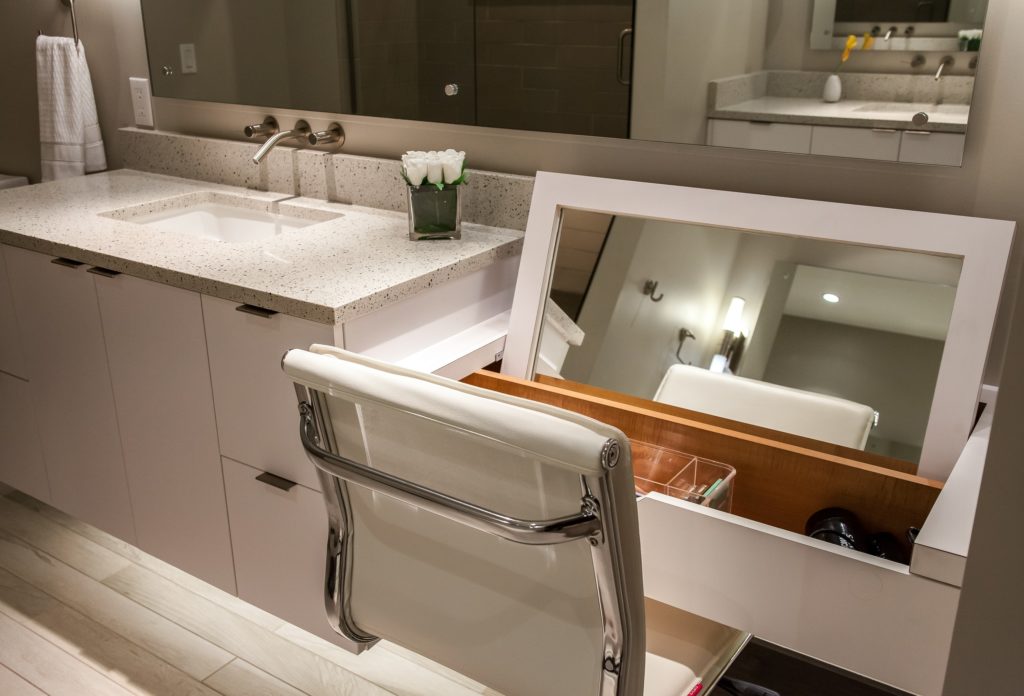
The function is another critical factor. A beautiful primary bathroom is an organized bathroom. We understand that for most of our customers time is their most precious asset. Their days are hectic. We understand that our clients don’t have time to search for their favorite tube of lipstick or wait for their curling iron to heat up. Bath furniture manufacturers offer storage solutions and convenience features that include interior adjustable shelving, pullout trays, interior lighting, hairdryer/curling iron holders, interior electric receptacles, USB port charging stations and drawer dividers.
Bathroom Maintenance
Maintenance is another concern that we address for our clients when we design a new bathroom. The legs or base of the furniture placed in front of the baseboard might create a gap between the wall and the cabinet. This may not be a concern aesthetically, but it does create a challenge for cleaning. The issue may be addressed if the furniture has a solid base that can be notched around the baseboard to eliminate the gap or notch the baseboard to dead end into the base of the cabinet.
In larger baths, many homeowners are opting for separate spaces with different vanity types, styles, and heights for individual grooming stations. In these circumstances, there are opportunities to distinguish two spaces by specifying mirrors, sconces and other types of lighting. A common practice to help separate space in the bath is to use wall mirrors, armoires, étagères, ceiling-hung mirrors or a wall of mirrors.
Furniture made for the bath typically accounts for fixtures and plumbing. The height of the piece also will influence plumbing fixtures needed to meet a customer’s goals. Cabinets less than 34 inches tall may be best served with a vessel-style sink. Another critical factor is the furniture finish. High-quality furniture that is made exclusively for the bath is typically finished with materials that prevent water damage and are constructed with moist environments in mind.
Take a look at some primary bathroom remodeled retreats that were created by our talented designers.
If you are interested in remodeling your bathroom into a personal haven we are just a phone call away.
We have Four Colorado Locations to Serve You
JM Kitchen & Bath Design – Denver
2324 S. Colorado Blvd
Denver, CO 80222
(303) 300-4400
Showrooms Hours: Mon-Fri 9 am-5 pm, Sat 9 am-3 pm
JM Kitchen & Bath Design – Castle Rock
1375 Caprice Drive
Castle Rock, CO 80109
(303) 688-8279
Showrooms Hours: Mon-Fri 9 am-5 pm *Saturday 9-3 Open by Appointment Only
JM Kitchen & Bath Design – Colorado Springs
4557 Austin Bluffs Pkwy
Colorado Springs, CO 80918
(719) 596-9990
Showroom Hours: Monday-Friday 9:30 am-5:30 pm Saturday 10 am-2 pm
*Appointments are encouraged, however, walk-ins are always welcome.
JM Kitchen & Bath Design – Arvada
Arvada Market Place
7390 W 52nd Ave, Suite A
Arvada, CO 80002
(720) 674-6880
Showroom Hours: By Appointment Only



















