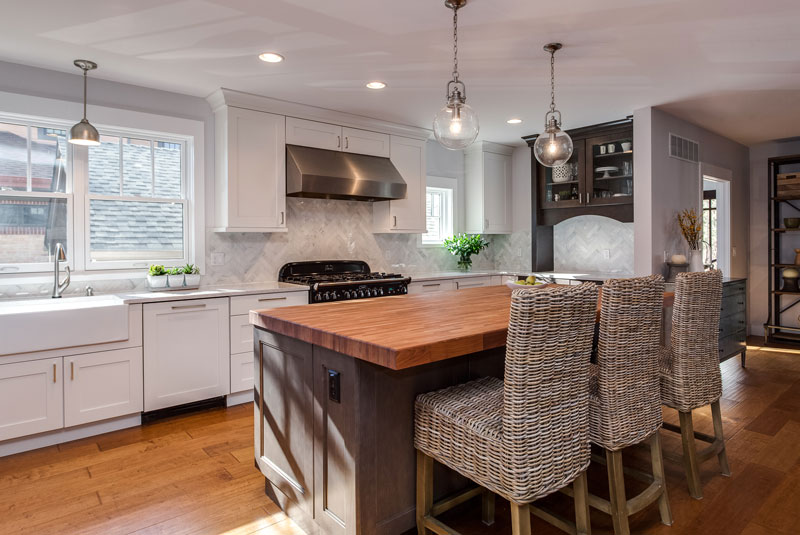![Small Kitchen White Cabinet Mid Century Modern Denver Kitchen Remodel]() Small Is Beautiful
Small Is Beautiful
We find that many people shy away from remodeling their small kitchen because of its footprint. Smaller kitchen spaces should not be viewed as a deterrent rather they provide an incredible opportunity to become innovative. Our designers can help make a small space look and feel much larger than it actually is.
In one recent design, we stepped outside of the box, literally, by specifying base cabinets that were 15-inches deep instead of the standard 24 inches. This provides for more floor space and doesn’t compromise storage significantly because it only eliminates areas that are otherwise difficult to reach. Here are some other kitchen cabinet ideas:
- Cabinets with touch-activated latches eliminate the need for pulls or knobs and create clean lines that make your small kitchen space appear larger.
- Mix upper cabinets with open shelving to create a more open feel.
- Use glass doors to make upper cabinets appear brighter without compromising storage.
- Install lighting over, under and inside of cabinets to add brightness to the room and help eliminate dark shadows that give the impression that the room is shrinking.
For a backsplash in a smaller area, consider a mirrored or reflective stainless steel backsplash that acts as a mirror. It will make the room appear to be much larger. Using a short backsplash that matches the wall color helps to eliminate the distinction between where the backsplash ends and the wall begins, which makes the wall look taller.
The type of sink also affects the look and feel of a new kitchen. We recently specified a single bowl sink placed in a 24-inch cabinet instead of the standard 30-inch sink, and that freed up six inches of counter space on each side of the sink. If you have a smaller kitchen consider reducing the size of your sink and use the space for other more useful purposes.

When it comes to appliance selection for smaller spaces:
- Consider an 18-inch dishwasher instead of a standard-size 24-inch. This will allow for larger cabinets in other parts of your kitchen.
- Consider a 30-inch refrigerator instead of a standard 36-inch model.
- Panels on the fridge and dishwasher provide a sophisticated and airy look.
- Picking a beautiful range hood can eliminate the need to use cabinetry to hide the ductwork.
Don’t look at a small footprint as a deterrent to having your dream kitchen. Your kitchen will cost significantly less than our large kitchen remodeling customers so of course, that is also a big plus for your budget. If you would like to know more techniques for making smaller space appear larger give us a call at any of our kitchen & bath showrooms.
We have Four Colorado Locations to Serve You
JM Kitchen & Bath Design – Denver
2324 S. Colorado Blvd
Denver, CO 80222
(303) 300-4400
Showrooms Hours: Mon-Fri 9:00 am-5:00 pm, Sat 9:00 am-3:00 pm
*Appointments are encouraged, however, walk-ins are always welcome.
JM Kitchen & Bath Design – Castle Rock
1375 Caprice Drive
Castle Rock, CO 80109
(303) 688-8279
Showrooms Hours: Monday by Appointment Only, Tues-Fri 9:00 am-5:00 pm Saturday 9:00 am-1:00 pm
*Appointments are encouraged, however, walk-ins are always welcome.
JM Kitchen & Bath Design – Colorado Springs
4557 Austin Bluffs Pkwy
Colorado Springs, CO 80918
(719) 596-9990
Showroom Hours: Monday-Friday 9:30 am-5:30 pm Saturday 10:00 am-2:00 pm
*Appointments are encouraged, however, walk-ins are always welcome.
JM Kitchen & Bath Design – Arvada
Arvada Market Place
7390 W 52nd Ave, Suite A
Arvada, CO 80002
(720) 674-6880
Showroom Hours: Monday – Friday 9:00 am – 6:00 pm Saturday 10:00 am – 4:00 pm
*Appointments are encouraged, however, walk-ins are always welcome.




















